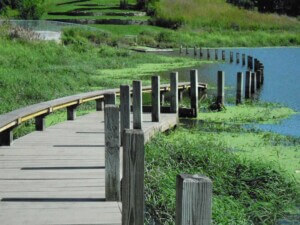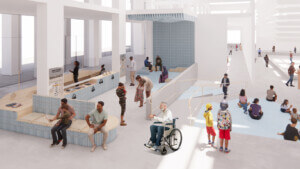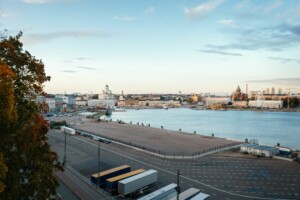Vesterheim in Decorah, Iowa houses one of the largest collections of Norwegian-American artifacts, so when the cultural institution was looking to revamp its campus it, naturally, selected Norway- and United States– based architecture firm Snøhetta. Vesterheim translates to “western home” in Norwegian, a fitting name for a location that shares the histories and details of Norwegian-American culture and immigration in U.S. The campus comprises several historic buildings, many of which were built by Norwegian-American immigrants, as well as facilities for the National Norwegian-American Museum and Folk Art School.
The institution’s history and origin traces back to Luther College in 1877, Laur Laursen, university president at the time, began collecting everyday objects from Norwegian immigrants who settled in the area. His successor C.K. Preus turned the growing collection into an open-air museum, showcasing both objects and buildings.

“As a Norwegian-American company, Snøhetta is grateful and excited to play a part in recontextualizing the experiences, art, and crafts of Norwegian immigrants here in Iowa,” Craig Dykers, Snøhetta Founding Partner said in a statement. “We hope and expect that The Commons and Heritage Park will create new opportunities for considering and understanding the experience of immigrants to the United States.”
Snøhetta produced a master plan for the site in 2019 that brings together the extant facilities and buildings with a plan for a “unified campus.” Among the additions to the site are a new 8,000-square-foot building dubbed The Commons and a series of green spaces, part of the Vesterheim’s reimagined open-air museum, Heritage Park. The additions are respectful in their scale and materiality so as to match the existing historic structures. BNIM is the architect of record on the project.
“We began working with Vesterheim in 2018 to envision a campus master plan that reunites and enhances the museum and educational facilities through a memorable campus landscape,” Snøhetta Partner Michelle Delk added. “By adding new outdoor gathering areas that extend Heritage Park to Water Street, Vesterheim Commons creates new interior and exterior public spaces where people can come together to enjoy the museum’s vibrant collections.”

The Commons takes cues from the surrounding wooded landscape. Its mass timber frame will be constructed using wood sourced from Albert Lea, Minnesota, and will be complemented by a brick volume, sourced from Adel, Iowa. At street level a wood canopy with a sweeping curvature will shelter the all-glass lobby volume, while also creating a striking point of interest.
Within the lobby, windows surrounding the interior will provide views out to the streetscape, in addition to the abutting wooded landscape. At the center of the atrium, a wood-clad oculus drowns the interior in natural light. The space doubles as an event venue and also has passageways leading off to the Westby-Torgerson Education Center and Vesterheim’s Folk Art School.
On the upper floors of The Commons, exhibition spaces will be equipped with digital facilities and a production studio. Galleries on the second floor will accommodate a study room envisioned to work in tandem with the new technology to augment researchers’ experience with Vesterheim’s collections.

Minneapolis-based landscape firm Damon Farber worked with Snøhetta to revamp the green space for Heritage Park, making it an “urban woodland” with scenery that references Norwegian forests and the Driftless Area, a topographical and cultural region in the Midwest comprising northeastern Iowa that lacks glacial deposits known as drift due to a lack of ice coverage in the last ice age.
The reimagined landscape completed in August 2021; it features permeable pavers, native plantings, and a runoff mitigation and stormwater management system. As for The Commons, construction kicked off on the building in 2022 and Snøhetta anticipates completion this summer.











