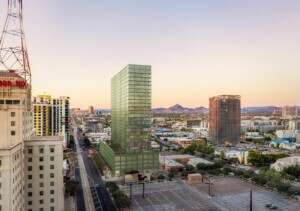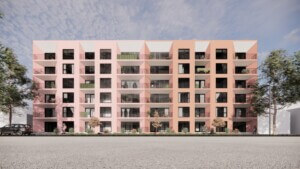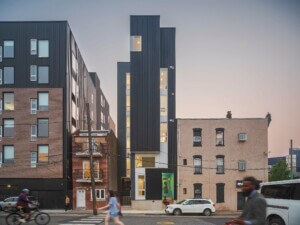In a recent article in The New York Times, Anna Kodé lamented the blandness of multifamily architecture in the U.S. and posited several theories for this disappointment.
The root cause of the banality is quite simple. The answer is something that, once seen, cannot be unseen: stairs.
More specifically, it is the peculiar anomaly that requires multifamily buildings to include a second staircase with a connecting corridor for buildings with more than 3 stories. Outside of the U.S. and Canada, this requirement is largely non-existent. It is this regulation that causes our multifamily housing to vary dramatically from the rest of the world. It results in significantly larger buildings with units that are less livable, less climate adaptive, less family friendly, less community-oriented—and potentially much more expensive—than most other countries.

I’ve been fortunate to work in both the U.S. and Germany during in my career as an architect. This has necessitated navigating building regulations in multiple countries and languages. One of the things that immediately stood out was that the typical multifamily layout in the U.S.—a double loaded corridor, or hotel-like plan with a corridor down the middle and units on either side—was incredibly rare in Europe, largely reserved for student and worker housing. The overwhelming majority of projects were buildings with just a single stair, or, as I have taken to calling them, Point Access Blocks. These buildings—low- and midrise, single-stair buildings either freestanding or connected in series—are ubiquitous from Adelaide to Zürich.
As I started researching floor plans and building regulations in other countries, I realized that most were similar to Germany’s, and none were like ours. There are of course differences: The allowed number of units served by a single stair, the number of floors, whether units opened directly into the stairway or not. However, almost universally, single-stair buildings were the norm. It should be noted that single stair doesn’t necessarily mean one means of egress; Germany’s building codes recognize fire department rescue from an aerial apparatus as a secondary means.

Point Access Blocks are already allowed under the International Building Code, and the Washington State Building Code allows them up to 3 stories above grade. However, Seattle modified its version of the code, allowing Point Access Blocks up to 6 stories (previously there was no height limit), and has permitted them for nearly 50 years. In order to do this, planners must meet numerous conditions including sprinklers, limitations on travel distance, fire-rated doors and assemblies, and corridors separating units and stairways.
However, for the rest of the U.S., in buildings with more than 4 floors or more than four units per floor, a second stairway and corridor are required. Developers need to hit about 85 to 90 percent floor plate efficiency to be viable (meaning, the leasable or saleable floor area, divided by total floor area), so this mostly results in double-loaded corridor buildings, as the efficiency of single-loaded corridors are typically lower. Plus, FAR is used much more liberally than in other countries, as U.S. cities generally allow nearly double the amount of buildable floor area compared to peer cities in the E.U. Point Access Blocks can hit floor plate efficiencies of up to 95 percent.
The more I researched, the more I realized this one issue was like the Higgs boson of housing. It connects everything. Point Access Blocks unlock small- and medium-sized lots without the need for parcel assemblage and associated cost and time increases. They enable better redevelopment of areas previously zoned single family, allowing for larger and better homes than the typical 1-bedrooms and studios found in double loaded corridors due to existing site constraints and setbacks. Ironically, it is the limitation on the number of units that induces these larger, family-sized units. When strung together in series, connected Point Access Blocks even allow for larger development, including perimeter blocks, but with significantly larger courtyards versus America’s double-loaded corridors. There are countless examples of how to realize these projects in humane ways.
With Point Access Blocks, cross ventilation of units suddenly becomes possible. A recent study looking at effects of various measures to reduce overheating in apartments showed that cross ventilation was the most effective; it can reduce cooling costs by up to 80 percent. The issue of climate adaptation in the built environment is foundational to my firm, Larch Lab. In a warming world, where events like the Pacific Northwest’s recent deadly heat dome or heat-induced power outages become more common, passive survivability must become widespread.

Point Access Blocks also allow daylight on two or three sides of a building, which is a growing luxury in the U.S. largely reserved for exterior corner units. They also allow for homes positioned on loud, polluted arterials to have bedrooms on the quieter side of the building, a win for positive public health outcomes.
Point Access Blocks have significantly thinner floor plates than those of double loaded corridors. As cities increase FAR restrictions to produce more housing, this invariably results in thicker floor plates with deep, narrow units. Seattle has numerous 5-over-1s completed or in planning with floor plates exceeding 80 feet in width, nearly double the average floor plate of new residential projects in European cities.

The secondary effects of thinner floor plates are tremendous. They allow for larger courtyards, more space for trees, community amenities, and blue-green infrastructure. Thinner floor plates also allow for significantly reduced construction area for a similar number of bedrooms. They allow for better daylight for residents, which also enables better adaptability in use over time. A recent comparison my firm undertook of two projects in Germany and Seattle revealed that the double-loaded corridor required an additional 12,300 square feet of construction compared to a connected Point Access Block for a nominal increase in bedrooms, from 55 to 60.
This last point hints at what may the most incredible aspect of Point Access Blocks: significant material savings resulting in lower embodied carbon and potentially construction cost savings over the status quo. They have fewer square feet of facade to finish, less floor area to construct for a similar occupant density, and fewer bathrooms and kitchens. They can also significantly reduce plumbing runs with the incorporation of an optimized sanitary stack configuration.
From a social standpoint, Point Access Blocks have several benefits. Long, anonymous hallways instead become daylit stairways. Larger buildings get broken down into smaller ones, allowing for a more familiar number of residents. The variety of unit sizes and types allows for a better economic and social mix of residents. In European projects where units can directly access the stairway, these transitional spaces offer social zones where residents can meet up or run into each other.
One of the most frequent questions about Point Access Blocks I hear is about life safety. From the start of our training, architects, we’re taught that all buildings need two means of egress. After working abroad, my take on this is much more nuanced. Fire doesn’t burn differently in the U.S. than it does in Switzerland, a country with the lowest fire death rate in the world and where unsprinklered single-stair high-rises are legal. France, Italy, Germany, Spain, Singapore, Austria, and numerous other countries allow significantly taller Point Access Blocks while having better outcomes on life safety. It should also be noted that almost no E.U. countries require sprinklers on residential buildings less than 28 meters (92 feet), even if they are Point Access Blocks. Our building codes are based on regulations written in the 1940s before the onset of modern sprinklers, protected assemblies, and alarms. If we can find a path towards updating codes for mass timber (yes, even mass timber, midrise Point Access Blocks in the E.U. are legal), then surely we can modify our codes to find a path towards more livable, climate adaptive, and affordable housing.

In 2021, I founded Larch Lab with the aim of focusing on climate adaptation and decarbonization in the built environment. Our first task was a report on Point Access Blocks for Vancouver, Canada. Since then, it feels like the makings of a national movement for better housing is underway. Last month, California Assembly Member Alex Lee introduced AB 835, which would direct the State Fire Marshal to research and implement a path towards Point Access Blocks. This month, Washington’s Senate Bill 5491, which would allow the rest of the state to adopt Seattle’s single-stair regulations and directs the state code council to adopt a path through the building code by 2026, sailed through the Senate. A state senator in Oregon also released an amendment for their housing bill, which would authorize Point Access Blocks up to 6 stories. On top of this, I’m educating and collaborating with legislators at both the federal and state level.
Point Access Blocks aren’t a silver bullet for housing, but they do offer a path towards something I believe to be significantly better over this bland and exceedingly poorly planned status quo. It’s the same way I felt when first introduced to mass timber while working in Freiburg, Germany, in 2003, and it took another 15 years for that technology to really take hold in the U.S. My ambition is that we start to see movement towards better housing and better buildings, and perhaps even a path towards climate-adaptive, family friendly, mass timber, Passivhaus, midrise Point Access Blocks. I also hope it doesn’t take another decade to get there.
Michael Eliason is a Seattle-based architect and founder of Larch Lab, an architecture and urbanism studio and “think and do” tank focused on community-oriented housing, decarbonization, livable cities, and climate adaptation.











