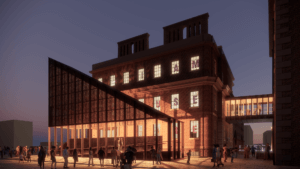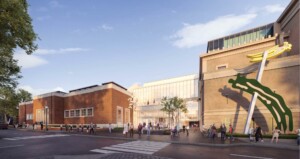Gensler has redesigned Baltimore’s Penn Station (BPS) to be a multimodal hub that is open to the public. Set across the train tracks from the existing Beaux Arts features of the 1911 edifice, the architects offer a new station which will stage a “train as theater” concept that “sets the design apart experientially, putting the old station and the transit activity itself on display.”
BPS is Amtrak’s 8th busiest station and the second busiest in the MARC, the Baltimore–Washington metropolitan area commuter rail network. The original station was designed in 1911 in a Beaux Arts style for the Pennsylvania Railroad. It features a granite facade, terra-cotta and cast iron elements, arched windows, and Tiffany glass domes. The station hasn’t been updated since 1984.


As part of the renovation, the existing trail hall will be expanded, and the addition will replace a parking lot across the tracks from the main building. The station’s two entrances will be joined by three others for a total of five.
The expansion will be fronted with an all-glass facade and low-lying, copper-lined roof that draws inspiration from the existing train hall’s three Tiffany domes. A covered passageway will connect the modern addition with the historic building.
In facing the addition with glass, Gensler has designed a “window to history,” meaning that travelers will be able to view the historic building from the new portion. Similar to the existing station, the expansion will be naturally illuminated by sunlight filtering through the glass elements.


“The expansion maintains clear views to the historic; offering levity and fluidity where the historic headhouse is designed around ideas of mass and permanence,” shared Peter Stubb, the project’s design director.
The addition will primarily house ticketing and baggage services for Amtrak, while the old building’s main concourse will accommodate new retail and restaurant options. In a project that project developers hope to complete by the end of this year, upper floors of the existing Penn Station will house office space, for either a single tenant or coworking space.

Renderings of the expansion show a brightly lit, open lobby with tables and seating options where passengers can work and have a cup of coffee while waiting for their train. The glazing overlooks the train tracks below and, as mentioned, affords views out toward the existing station
The reimagined train station is one component of a larger plan to redevelop the neighborhood as a commercial destination. Immediately north of the new station, there are plans to realize an office complex along with an adjacent residential development. Visuals shared by Gensler and Amtrak depict the office portion as a glass tower that is angular in form and faced with balconies. The surrounding sidewalks and landscape will be improved with new seating and plantings.

“Together, the station expansion and future commercial buildings amplify the presence of Baltimore Penn in the Station North neighborhood—literally bridging the tracks and connecting neighborhoods. By meshing with the city of Baltimore, it stitches it together, strengthening a tapestry that tells the story of a bright future,” Stubb said.
Construction is now underway. Improvements will be made to the existing building this summer, including installing a new roof, restoring old windows, updating stairs and ramps, while also addressing the needs of the aging mechanical, electrical, and plumbing systems.











