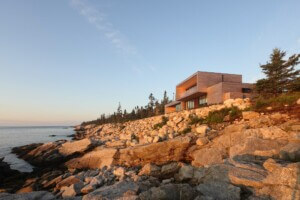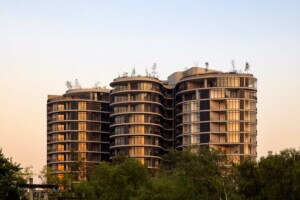In 2009, Hutchison & Maul Architecture was honored by the Architectural League of New York as one of its annual Emerging Voices. But having “emerged,” the Seattle office began receding from partners Robert Hutchison and Tom Maul’s career horizons, and the two parted ways in 2013. That same year, Hutchison, a structural engineer turned architect and an alum of Miller + Hull Partnership, established his namesake studio. In retrospect, he cited a desire to find a “better life balance between work and travel and a better professional balance between what you could call ‘conventional’ architecture and architectural ‘investigations.’”
An early “Gordon Matta-Clark–inspired intervention” at a pair of condemned buildings initiated with Maul revealed the value, and relevance, of speculation to design. Teaching studio at the University of Washington underscored that insight. “I loved doing buildings and working with clients, but I also enjoyed doing other things,” Hutchison told AN. “Teaching and exhibitions and installations.” In 2010, he landed a Japan/US Friendship Creative Artists Fellowship. The conferment, which entailed a five-month stay in Japan, emboldened him “to seek out other ‘extracurricular’ opportunities” like the Rome Prize, which he won in 2017, and the MacDowell and Loghaven fellowships, awarded to him in 2022 and 2023, respectively.
Hearing Hutchison discuss his pace and style of practice suggests an architect who is conscious of limits. His staff of five work in an annex he built behind his Fremont home. (“I’m very happy with the size that we are. Also, we can’t fit any more people in a 430-square- foot studio.”) The projects they take on often carry tight budgets, with little in their outlays to support the sumptuous joinery that has come to define the work of larger Pacific Northwest firms. (“We don’t have the ability to do a bunch of detailing. We typically have one moment per project.”) Designs are arrived at through tried-and-true methods, with hand sketches and scale models gradually superseded by matrices in AutoCAD. (“We aren’t a BIM office. We haven’t had a project that’s been appropriate for it.”) Stained wood siding routinely makes an appearance in those designs. (“Yeah, we do that a lot.”)
It’s a truism that limits may channel creativity toward productive ends. For Hutchison, impositions can have a clarifying effect by isolating certain determinative factors, be they budgetary, programmatical, or spatial. This allows him to set aspects of site, material, and as often is the case in his studio’s work, section in relation to one other. Ideally, the discrete moments produced during this interplay—for instance, “carefully articulated apertures that frame a cypress tree here or a patch of moss there”—settle into a meaningful equipoise.
It’s the balance to which Hutchison frequently returns, in work and, increasingly, in life.


Casa Temascaltepec, 2022
This off-the-grid retreat in Temascaltepec, Mexico, a couple of hours east of Mexico City, is Hutchison’s best-known work so far. (It also earned the office a Best of Design Award from AN last year.) Not only are all of the constitutive shelters—a small dwelling, studio, and bathhouse—stick-framed and clad in darkly stained wood siding like many of his residential projects in Seattle, but they also exert their autonomy through oddly pitched geometries, peaked dormers, and wayward apertures, trademarks of Hutchison’s that effect something like personality. A collaboration with friend and peer Javier Sanchez of JSa Arquitectura (the two were introduced in 2007 by architect Marlon Blackwell), the Casa Temascaltepec is internally known as the Rain Harvest House for its capacity to collect and treat water on-site. Hutchison and Sanchez were intent on preserving the natural feel of the surrounds, which lie about 7,000 feet above sea level in a mountain valley. “We thought of them less as buildings than lightweight pavilions,” Hutchison said, “that then disappeared in head-high vegetation and shrubs. And that’s exactly what they do.”


House O, 2022
Built for Ken Tadashi Oshima, a professor of architectural history and Hutchison’s colleague at the University of Washington, House O follows on intense research into detached auxiliary dwelling units (DADUs) in Seattle, even as it presents an anomalous condition of sorts. “Typically, houses here are completely pushed to the front of the lot and then you have a big backyard where the DADU goes,” Hutchison explained. “But in this case, the existing 1920s house was pushed all the way to the back of the property, so there’s really no room behind it to put a DADU. This became a way of adding a new house in front, which completely changed the face of the property.” Hutchison’s studio, which completed a series of DADU designs for a developer before being stalled by COVID-19, first dipped its toe into the increasingly popular typology in 2018 with Alley House #1. Located 10 feet away from Hutchison’s office in the family backyard, that project is about 200 square feet smaller than House O’s 1,000; both are spatially complex for their small size, though the latter’s butterfly roof (which clears the way for a loft) offers a tad more excitement.


Memory Houses, 2010– & Memory Landscapes, 2023–
A fictional grouping of eight small dwellings on the Chesapeake Bay, Memory Houses is in the mold of projects by serial draftsmen such as Douglas Darden and John Hejduk. Hutchison initiated the series in 2010 during a studious sojourn in Japan as a Japan/US Friendship Creative Artists fellow. Personal recollections of architectural form are refracted in the recombinant elements (steeply pitched roofs, solitary towers in a landscape) that bestow an identity on each house. Though it was a conceptual project, Hutchison had his team develop their designs as though they would be built. “In the Pacific Northwest, there is a pretty strong emphasis on structural tectonics—something we haven’t historically been interested in. But Memory Houses actually allowed me to start to think about the role of structure in the architectural resolution. So maybe we’re coming around to the other side.” A 2023 Loghaven fellowship allowed Hutchison to apply the project’s framing to an entirely different context: eastern coastal Japan. Memory Landscapes, which will benefit from another Japan/US Friendship Creative Artists Fellowship, looks to find future uses for the region’s obstructive tsunami-grade infrastructure.


Casa La Plata, 2022–
With this low-slung courtyard house outside Buenos Aires, Argentina, Hutchison’s studio continues to expand its geographic reach. The design of the residential commission also breaks with the time-tested use of stained-timber cladding over stick framing and opts instead for a masonry-and-steel construction. “Most of our projects tend to have tight budgets, which has made us good at economy and creating economical buildings, but it’s also meant that we’ve never had the opportunity to do a brick building,” Hutchison said. “In Argentina, it’s the cheapest thing you can do. They also have no seismic conditions, so the scheme is going to have a lot of brick-and-steel vaults.” The commission comes from a two-time client, for whom Hutchison built a house in Seattle. “It’s not like we’re trying to seek out this stuff—it’s just the way things develop,” he said. “Marlon [Blackwell] has this great line, ‘There’s no bad projects, only bad clients.’ You need a good client in the end to make a good project.”
Samuel Medina is a writer and the editor of New York Review of Architecture.











