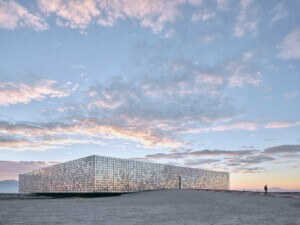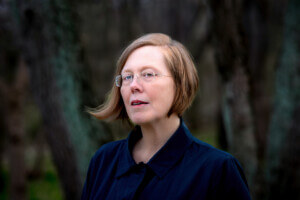Architect: Davis Brody Bond, KieranTimberlake
Location: New York, New York
Completion Date: January 2023
A new building at New York University (NYU) situated at the southern edge of the urban campus responds to the school’s identity and the character and vitality of the neighborhood. The heavily programmed John A. Paulson Center houses student dormitories, faculty apartments, academic spaces, several performance and rehearsal venues, and a below-grade gym equipped for NCAA play. It was a collaborative effort between Davis Brody Bond and KieranTimberlake, who acted as a singular design team throughout its design and construction.
The Paulson Center occupies an entire city block between Houston, Mercer, and Bleecker streets. It is the result of an eight-year-long design and construction process that in 2016 involved the demolition of the Coles Gym, previously located on the site. The 735,000-square-foot building’s massing and facade design were driven by the three main programs—academic, student residential, and faculty residential.

“The scale, depth, layering, and details of the facades are tuned to program type, the surrounding context, orientation, and solar exposure, offering a dynamic play of texture and color that changes over the course of the day, the seasons, and as one moves around and through the building,” KieranTimberlake and Davis Brody Bond told AN.
The building’s boxy shape is formed by an academic podium, taller residential towers, and rectangular volumes. These components are scaled to the neighborhood context: The academic volume fronting Mercer and Houston responds to the building height in that vicinity, while the faculty and student buildings are designed in line with the nearby superblock housing of Washington Square Village and I. M. Pei’s Silver Towers.
To allow for more corner units in the residential towers, the architects offset the structures in both plan and section, creating a more slender silhouette while also exposing soffits below the towers. As described by the design team, these soffits act as “a fifth surface.” The imagery installed on their surfaces pulls from landscape photographs taken in nearby Washington Square Park.

A custom curtain wall featuring a frit pattern of “staggered” lines and projected “wedge” panels front nearly all faces of the building. Both the glass frit design and wedges were conceived with energy efficiency in mind. KieranTimberlake and Davis Brody Bond designed the frit pattern in close collaboration with the American Bird Conservancy, and it relates to the building graphics designed by Pentagram. The density of the lines forming the pattern varies depending on location, with 50 percent density reached on areas of the building with high solar exposure.

Like the frit, the “wedges” serve a purpose beyond aesthetics. To reduce solar gain the projections are, again, grouped together on parts of the building with significant sunlight exposure. The triangular protrusions also respond to the program; in academic areas of the building they are closely packed for passive shading and also create unique, occupiable nook spaces. All of the bedrooms and lounge spaces within the student towers have a wedge unit with a window seat and operable window. On the faculty tower the protrusion is “inverted” and conceived as “sloped spandrel panel,” the design team explained.

“All three wedge types integrate opacity into the facade with a dynamic dark purple (basalt) color, changing from a dark muted color to a rich deep purple in the full sun,” they continued. (The purple hue is a reference to NYU’s school color: violet.)
Before settling on the specified glass, KieranTimberlake and David Brody Bond tested the performance of several glass materials with physical models and full-scale curtain wall mockups, in addition to running model simulations, energy modeling, and thermal analysis. The team also looked at the embodied carbon and performed a lifecycle assessment using Kieran Timberlake’s Tally BIM integrated life cycle assessment software.

On each floor, circulation is located against the glazed perimeter. Interior spaces are outfitted with locally sourced and FSC-certified American ash in a number of iterations. In the north and south lobbies the ash is whitewashed, while in the Sky Lobby and residential lounge spaces the wood appears in the form of wall slates. The material is also used in the theater and performing arts spaces.

Designing the theater and performing arts spaces was a major component of the project. Several venues and teaching spaces for NYU’s Tisch School of the Arts and Steinhardt School of Music are housed within the Paulson Center. Among these are the Iris Cantor Proscenium Theatre, the first, professional-level proscenium theater at NYU; the African Grove Theatre, an homage to the country’s first Black theater founded on the same city block in 1821; and the Orchestra Ensemble Rehearsal Room.

Most theater and rehearsal spaces were intentionally placed toward the core, “creating a buffer that reduced the need for extraordinary acoustical measures in the curtain wall design,” the architects explained.
The Orchestra Ensemble Rehearsal room faces the street and as a result features a double-skin, faceted envelope to mitigate exterior noise and enhance interior acoustics. Vibration isolation pads were installed in the foundation, and structural beams and columns stunt sounds and vibrations from the underground subway line.

Along with the acoustic considerations, other project challenges were supply chain disruptions from the pandemic and rising construction costs. The architects credit coordination among the entire design team for the success of the project.
“The mixed-use building program and the scale of large performing arts, social, and athletics venues called for structural heroics, deep coordination and complexity,” they said.
Project Specifications
- Architects: Davis Brody Bond, KieranTimberlake
- Location: New York, New York
- Completion Date: January 2023
- Civil/Geotechnical: Langan Engineering and Environmental Services
- MEPFP: Bard, Rao + Athanas Consulting Engineers
- Structural: Severud Associates
- Acoustics/AV/IT/Security: Cerami & Associates
- Aquatics: Counsilman-Hunsaker
- Athletics: Sasaki
- Code/Life Safety: Code Consultants Inc.
- Cost: Cost Dharam Consulting
- Elevators: Van Deusen & Associates
- Envelope: Heintges Consulting Architects Engineers
- Expediting: Design 2147
- Facade Maintenance: Lerch Bates
- FF&E: Spacesmith
- Food Services: Davella Studios
- Graphics: Pentagram
- Landscape Architecture: Michael Van Valkenburgh Associates
- Lighting: Tillotson Design Associates
- Materials Handling: Kleinfelder
- Performance Acoustics/AV: Jaffe Holden
- Roofing/Waterproofing: Wiss, Janney, Elstner Associates
- Sustainability: Atelier Ten
- Theater: Fisher Dachs Associates
- Construction Manager: Turner Construction Company











