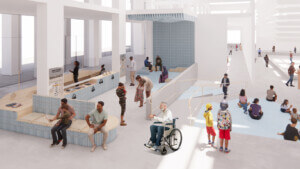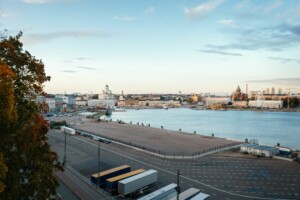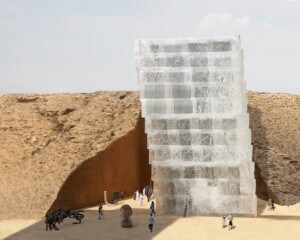For the past 18 years, the Bronx Children’s Museum has served its mission with an on-the-go, “with or without walls” attitude. Infamously known to locals as a museum on wheels, it began with a big purple bus that engaged more than 103 educational institutions and 125,000 children across the New York borough.
Today, with the help of its design team, led by Brooklyn-based O’Neill McVoy Architects, the mobile museum has found a permanent location on Exterior Street in The Bronx, in addition to its beloved traveling venue. The permanent museum now occupies 13,650 square feet on the second floor of the old Bronx Terminal Market power station. Lodged between the Harlem River and the elevated I-87 freeway, the site benefits from multiple means of access, including two subway stops and the Yankee Stadium Metro-North station.

O’Neill McVoy Architects took on the project with the goal of making sure kids felt comfortable and engaged inside the museum while always feeling connected to The Bronx. If you’ve ever met a person from The Bronx, you’ll know it: There is a lot of pride in the community. The inclusion of Bronx-based artists throughout the museum and scenic exhibits that notate specific locations in the borough helps the design of the museum to showcase community pride in a way that’s completely accessible for children.
Inside the powerhouse, the second floor’s 22-foot floor-to-ceiling height is split into three levels that are connected via ramps. These curved and suspended platforms constitute the museum’s three areas: early learner, community arts, and natural sciences. “The use of curves is very important,” Chris McVoy, of O’Neill McVoy Architects, told AN during a recent visit. “All of the structural aesthetics follow the philosophy of a child’s spatial perception.” There are no corners: Each wall in the space reads as one continuous mass. The architecture leads children to wander through the space and interact with moments of spatial nesting. One example is the Cove, a small space that is carved from underneath one of the higher platforms offers a rabbit hole for little explorers.

A true sense of togetherness integrates the exhibits with the architecture. One key location is the Casita, located on the left-hand side of the second tier, a straight shot from the museum entrance. The Casita is a partially open, simple framed construction of a tiny house and serves as the site of afternoon story time, in addition to hosting an array of interactive play stations and highlighting literature focused on agriculture, food, and culture in The Bronx.

Throughout, small windows are shaped organically to mimic the geometry of rocks. These apertures are cut into a technological feat: The curvy, flowing structure is realized in black-spruce cross-laminated timber (CLT) and constitutes the first use of curved CLT in the U.S. Joining the playful scheme with CLT was a smart move. McVoy observed that union “innovated materials along with the space to do things that you couldn’t do spatially without that material.” Here, the CLT is valuable as structure, as a curved form, and for its warmth.
Beth O’Neill, principal architect at O’Neill McVoy Architects, said that a “connection to nature was important in selecting materials.” Natural materials were selected to help children identify the connections between nature and the built environment. One of the themes for the project as established by Carla Precht, founding executive director of the museum, was “water connects us all.” O’Neill and McVoy incorporated this idea into the design by giving emphasis to spatial forms that help visualize the Harlem River and through subtler, more environmental moves.
Looking up, the lighting, handled by Tillotson Design Associates, is truly fantastic. Aesthetically, the old factory window frames broadcast the history of the site and provide ample light that bounces off the river water outside into the museum. Additionally, directional lights clustered in a triangulated grid distribute lighting onto the artwork and scenic experiential exhibits.

The coordinated ceiling evinces the detailing involved in making children feel comfortable in the space. Instead of hard ductwork, soft runs of DuctSox are used, and the mechanical equipment and acoustic plaster have been custom tinted a light blue hue to mimic the sky. This treatment reflects skylike light onto the surfaces below. It’s particularly striking when the light meets the acrylic guardrails that usher movement up and down the ramps.
Precht remembered that originally she was “afraid of working with an architect, or at least one that had modern sensibilities, because of how they see space.” But she was convinced by the architects’ scheme: “This plan was perfect, and it all came together!”
“We started with no preconceptions,” McVoy said. “But we also begin every project as a fresh start and not with thinking about style. All of the ideas come from the specifics of that project—in this case, it was ideas from the children and Carla—and then connecting them with the sensibility of how kids understand space.”
In addition to its formal qualities, the museum is well equipped for all the supportive measures that a children’s museum needs.

A washroom is hidden in the “back of house” under the platforms; here, all the toys and physical play items are washed during the midday break, during afternoon closing, and again at the end of the day. Additionally, the enclosure of the early learners play space, tailored to children ranging from newborns to tiny tots, functions as storage for switching out toys and books used by museum staff.
Precht recalled early moments of speaking with parents and community members about what they might want to see in a children’s museum for kids raised in The Bronx.

“I remember some people saying, ‘We need a space where kids can retreat that is different than where they are from,’ you know? In The Bronx, like in many cities, everything is orthogonal. You live in a cellular room that is in a rectangular building.” She said the goal was to make “a space that didn’t feel quite like a school. Organic shapes and nature were a way to create that kind of space—one that was totally different.”
Keren Dillard is a designer, writer, and researcher currently pursuing her master’s in architecture at Princeton University.
- Architect: O’Neill McVoy Architects
- Location: Bronx, New York
- Lighting design: Tillotson Design Associates
- Structural engineer: Silman
- MEP engineer: Plus Group Consulting Engineering
- Code consultant: CODE
- LEED consultant: ADS Engineers
- AV/IT/security consultant: TM Technology Partners











