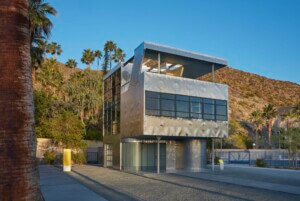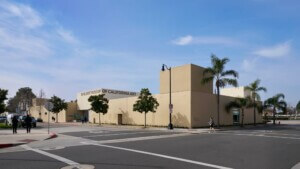Construction is underway on a new building for the American Buddhist Cultural Society (ABCS) in San Francisco. Located midblock on Van Ness Avenue between Sacramento and Clay Streets and slotted between an apartment building and St. Luke’s Episcopal Church, the new facility will provide an expanded presence for an institution that has been serving the San Francisco Buddhist community for more than 30 years.
Designed by the San Francisco office of SOM, the 41,000-square-foot, 6-story temple will include a community education center, a Buddhist shrine and meditation center on the upper levels, and three levels of private dormitories for visiting monastics and volunteers. At the heart of the project, a light-filled atrium will daylight an art gallery, a bookstore, and a teahouse, all of which will be open to the public.


According to the architects, the design process was inclusive and included input from the temple’s community and city leaders as well as the project’s neighbors. In a statement, venerable master Hui Zhi of the ABCS said that with this building he “hopes to teach the dharma through architecture. We need to go beyond words to transcendence.”
During the groundbreaking in January, Craig Hartman, SOM’s consulting design partner on the project, said: “Our aspiration is beauty. A beauty that follows the teaching of Buddha in its underlying modesty, its respect for its neighbors, and its welcome for all. The architecture’s internal spaces will offer a quiet, contemplative respite—a step removed from our phones, screens, and hectic urban environment. These spaces will bring the outside in, through intimate gardens and landscaped courts. Nature and humanism will be united through the use of modest natural materials, tactility, and the poetics of light.”


The design aims to be a good neighbor, as it maintains access to ventilation, daylight, and views within adjacent structures. The contemplative courtyard at the center of the building keeps the middle of the site clear, minimizing shadows on the stained-glass windows of St. Luke’s and preserving the views of the north-facing apartments.


With the architecture, SOM endeavored to echo historical Buddhist elements in contemporary ways. The roofline features the wide, ridged eaves of a traditional temple roof, the entryway reinterprets the symbolic three-gate entrance, and the facade is clad in panels that mimic the vertical form of bamboo shafts. Shade screens on the western face resemble the rectangular patchwork of Buddhist jiasha robes, and their patterning resembles the tapered stacks of a pagoda. Meanwhile, in the shrine room, a large Buddha statue, illuminated by side windows and bamboo-formed concrete washed in daylight by high clerestories, seeks to create a deeply contemplative ambience.
SOM anticipates the temple will open in fall 2024.











