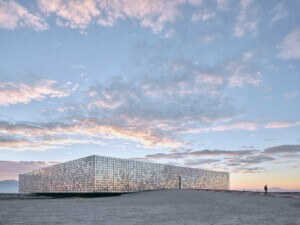Design Architect: Clouds Architecture Office
Location: Hakata Ward, City of Fukuoka, Japan
Completion Date: December 2022
Japanese startup and developer Zero-Ten sought to create an encompassing building reflective of Fukuoka, Japan’s cultural talent. 010 Building, designed by New York–based Clouds Architecture Office and executive architects NKS2 Architects and Takumi Nakahara Architecture, was conceived as a “hub” along the Naka River. Containing a theater, bars, a restaurant and adjoining terrace, a high-end eatery, VIP lounge, and rooftop terraces, the building is shrouded by a winding steel curtain on its exterior that reveals select portions of the interior programming.
The complex occupies a site in Fukuoka’s Hakata Ward adjacent to Nakasu, a center of the city’s nightlife, and Canal City, a large commercial complex. The interior program prioritizes the double-height theater, which was elevated to keep the ground floor open to the street. The theater’s stage can expand both horizontally and vertically to allow for immersive productions.

The building reads as symmetrical square masses stacked atop one another and rotated 45 degrees, but this structural logic is masked by the spiraled facade. The steel “curtains” provide enclosure where needed and open in a way that denies a clear, monumental entrance. The facade’s geometry is visible from all sides and remains dynamic due to the material’s reflective properties. Inside, steel members frame the central staircase which leads to an atrium outside of the theater, a move that wraps the facade into the interior, mixing outside and inside spaces.


Clouds AO founding partner Masayuki Sono told AN that “the spiral skin is configured differently for each orientation according to view, program and exposure to sun.” South-facing panels were “thermally disconnected from the building,” reducing heat gain through a double skin. On the west-facing facade, the bottom of the steel panels were folded to create a canopy for additional shading. Retractable louvers manage sunlight that filters into the building.


Sono said that in early design stages, smoother materials like aluminum composite panels (ACM) and glass fiber reinforced concrete (GFRC) were considered over steel. The design team’s intent was for a “continuous and monolithic appearance for the ribbons,” Sono added. Once corrugated metal had been finalized as the base panel material, the design team investigated a range of finishes including painted aluminum, mirror polished stainless steel, and satin stainless steel, which was ultimately specified. Sono added that because the building remains busy at night “we felt it important to make the skin reflective, to shimmer and amplify the surrounding energetic city activity.” The satin-finished stainless steel provided the desired reflectivity, depth, and movement.

Once the material was chosen, the design team worked on modeling and full-scale mock ups to determine the corrugation profiles. As Sono said, the final design provided an “asymmetrical directionality and a scale that is large enough to be legible in relation to overall proportion, while being fine enough to make smooth transitions at curved corners.” When the panels are viewed from different angles and under different lighting conditions, their impressions shift along their corrugations. On shorter faces, “the edges are pronounced and express a strong vertical grain,” while on longer faces, “the surface becomes smooth, seamless and almost disappears due to reflectivity of finish,” Sono explained.

While the resulting design takes full advantage of the curved steel, this was only possible through a precise installation process. The design team had refined the overlapping panel joint and exposed fastener locations through an extensive mock up process, and cladding pieces at the radius corners had to be fully customized. The bottom faces of exterior walls and coping were particularly challenging, as adjoining metal components had to be fabricated to fit tightly into the curved forms.

The completed project carefully masks its components into a seemingly seamless facade, appearing smooth from a distance with the corrugated elements gaining prominence closer-up. Combined with clear glazing and dark metal panels that complete the interior skin behind the steel curtains, the steel shines with the interior skin simply acting as a backdrop.
Project Specifications
- Design Architect: Clouds Architecture Office
- Location: Hakata Ward, City of Fukuoka, Japan
- Completion Date: December 2022
- Executive Architect and Theater Design: NKS2 Architects; Takumi Nakahara Architecture
- Owner: Zero-Ten Inc.
- Landscape Architect: Eiji Asada/Ordinary+Space
- Structural Engineering: Ohno Japan
- Contractor: Saeki Kensetsu
- Light Fixtures: ModuleX
- Restaurant Design: Nobuo Araki/The Archetype
- Bar Design: Mundi Space Design Labo
- Custom Stainless Steel Corrugated Panels, Standing Seam Metal Roof: Ohshima Sheet Metal
- Curtain Wall: Kyushu Youkoh











