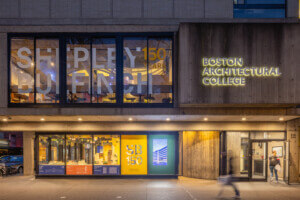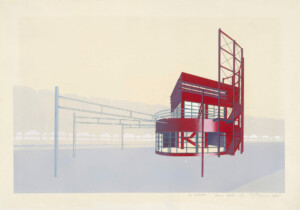Chicago-based firm Krueck Sexton Partners (KSP) was approached by Tishman Speyer in 2019 to design social spaces for the tenants of 131 Oliver, an office building located on the edge of Boston’s financial district, just across the Rose Kennedy Greenway from Boston Harbor. Three previously conjoined historic 19th century buildings on the corner of Oliver Street possessed attractive Romanesque Revival details like half-circle arch fanlight windows on the exterior, but its interior had been slowly erased by a century of use and reuse. The architects worked with the developer to incorporate original elements from the historic buildings while weaving in modern notes to the renovated common areas.
The three buildings—109 Purchase Street, 105 Purchase Street, and 127-133 Oliver Street—were built from 1875 to 1889 and housed various businesses over time. One hundred years after the last of the three buildings were constructed, a massive gut renovation by Jung/Brannen Associates Architects & Planners in 1989 combined the floors and revitalized the use of the buildings as one office structure.


KSP inserted a new lobby and tenant lounge using materials that paid homage to the memory of the original buildings. The renovated 1,720-square-foot meeting space plays with the exposed brick structure, creating a warm gathering nook that offers a contemporary approach to the entrance lobby while showcasing a green ombre-effect wall painted over the brick, an original element that KSP partner Juan M. Villafañe, project manager Jason Roberts, and Tishman Speyer managing director and Boston regional director Jessica Hughes both wanted to maintain. Scallop-textured oak wall panels tone down the existing industrial steel beams and exposed brick walls.
 An exterior ramp creates a connection between two of the buildings. (Anton Grassl)[/caption]
An exterior ramp creates a connection between two of the buildings. (Anton Grassl)[/caption]

Windows on the top floor are framed in oak and overlook adjacent plantings. The 2,750-square-foot rooftop is a popular office destination: Its three overlooks are ringed with fogged-white gradient glass wall barriers, custom designed by Pulp Studio, to provide a cloud-like visual effect as the glass becomes more transparent from the base to the top of the walls. The rooftop has two seating areas featuring views of Boston’s cityscape; one looks toward the Seaport, and the other provides a glimpse of the Greenway.
An exterior ramp negotiates the three-foot height difference between two of the existing structures. In the interior of the walkways, a pocket planter contains one of the roof’s distinct gardens. Chicago-based landscape architecture firm Omni Ecosystems collaborated with KSP on planning for the greenery to fall within the roof load limitations of the three structures.


The combination of three separate buildings at an acutely angled street corner created an unusual condition: There are no right angles in the project. “The three buildings do not come together at 90 degrees,” Villafañe said. “The design is informed by these existing geometries, which we made more overt in the garden and decking.” The result is a complex of spaces that are now well equipped for the requirements of today’s—and tomorrow’s—workers.
- Architects: Krueck Sexton Partners
- Landscape architect: Omni Ecosystems
- General Contractor: Consigli
- Pedestal paver system and ipe modules: Bison Innovative Products
- Custom railings and accessible ramp bridge: Ryan Iron Works Inc.
- Custom wind screens: Pulp Studio
- Exterior window and door frames: Duratherm Window Company
- Blackened steel elements: Ryan Iron Works
- Steel finishing: Stuart Dean
- Sawn white oak fluted wall panels: Allegheny Millwork & Lumber Co., Boston
- Thin brick: Stiles and Hart Brick Company











