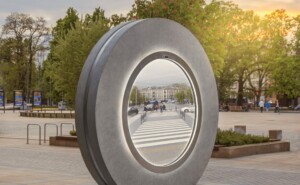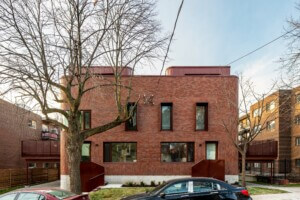Moshe Safdie’s Habitat 67, a project the architect designed for his master’s thesis at McGill University that was later spun into the 1967 world’s fair in Montreal, has been fully realized as a digital model through software from Unreal Engine and Reality Capture. Creative agency Neoscape was approached by Epic Games—the developer behind the game engine Unreal Engine and owner of Reality Capture, a software used for making 3D models using photographs or laser scans—to use its softwares to trial architectural potentials.
Neoscape worked closely with Safdie Architects to realize the digital model of Habitat 67’s original design. The project began with drone-mapping the existing building using LiDAR and separately drone-mapping 4,136 high-resolution images to detail the complex’s structural features.

The data were combined and processed through Reality Capture to output the starting detailed model of Habitat 67. Safdie Architects and Neoscape proceeded by conducting archival research (Safdie’s archives are held at McGill) to further detail the 3D model, with “special attention paid to how the many buildings would be assembled, connected to the parking, how the water features and gardens would be set out and function, and where the pedestrian and vehicle connections would be.” (The site still lacks proximate connections to public transit.)
The project was originally conceived as a mixed-use development with residences, office space, a hotel, school, and museum. This was a stark contrast to the tower-in-the-park model popularized in postwar development. Safdie’s original design sketched out Habitat 67 to rise 20 to 30 stories stacked in a “frame-like tower.” He modified this to “lean” the modules back, allowing for each apartment to have a garden and direct access to the sky. The modules would form coverings for open spaces below them, and hold streets every fourth story.

The original plan would have cost $45 million and would have housed 1,500 families along the Saint Lawrence River, however, the project only received one third of the funding it required, and was ultimately reduced in scale to just 158 residences. Safdie went on to later realize larger projects elsewhere with similar terraced forms, including Habitat Qinhuangdao.

When realizing the digital model, to stay true to Safdie’s original 1961 design intent, his office’s architects proceeded to design the hotel, offices, school, and additional buildings that were never built, along with their surrounding landscaping and open spaces. The model was constructed in Rhino and 3ds Max before moving to more advanced visualization.
The visualization process proceeded smoothly. Ryan Cohen, principal at Neoscape, described the expediency of Unreal Engine 5: “The biggest thing is not having to click a render button to see what you did. Being able to reevaluate on the fly means we can focus on the artistry.” The team at Neoscape sought a realistic appearance to the visualization, selecting modest plantings that would not be visually overbearing on the building.

Given the geometric complexity of the design, and iterated at the scale true to the original deisgn, designers developed a “tool that converts native Rhino groups and blocks into static meshes, which are automatically placed in the correct location.” Neoscape designers also used Lumen, an Unreal Engine feature that allowed them to create intricately detailed lighting conditions that rendered in real time.

“Unreal Engine is more than just a tool for architects, it can open up whole new worlds and ideas….” Safdie said. “This is exactly what we need to rethink how our cities are made. I hope that making this model accessible to the public at large and the idea that you could live somewhere like Habitat 67 helps advance people’s desire to have this realized.”











