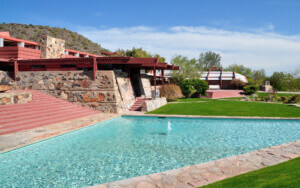Lake Monona is an integral component of downtown Madison, Wisconsin, however, its lack of connectivity to the downtown and urban park spaces remains to be seen—not for much longer. Last week, the City of Madison Parks Division’s ad-hoc committee named Sasaki as the winning design firm in the Lake Monona Waterfront Design Challenge, to reimagine the underutilized waterfront site. Sasaki was chosen from three finalists, announced in January, and ultimately beat out plans from James Corner Field Operations and Agency Landscape + Planning. The landscape firm also received the highest ranking and most positive feedback in a survey circulated following the unveiling of the three distant, yet thematically similar proposals.
The scope of the design competition centered on a section of the Lake Monona waterfront extending from Law Park, at the lake’s northwest down toward Olin Park. At the center of the site is Frank Lloyd Wright’s Monona Terrace, an event and convention center overlooking the lake. The three proposals each took their own approach to reimagining the site, especially with respect to the Monona Terrace, and sought to provide a greater connection between the city and the shore.

Sasaki worked with engineering firm GRAEF and infrastructure advisory firm Moffatt & Nichol to create its master plan, which was the result of site visits, conversations, and community feedback.
Sasaki’s proposal titled “Voices of the Lake: Monona’s Waterfront” was designed to amplify the voices of the community around the water. The plans outline four zones, the Law Park Ledge, Lake Lounge, Community Causeway, and Olin Overlook, and also proposes a Story Walk where visitors can learn about the original settlers of the land, the Ho-Chunk nation.

“I think [Sasaki has] done a great job connecting with residents,” Allen Arntsen, chair of the ad hoc committee, told the Cap Times. “They did a lot of outreach to the Ho-Chunk Nation, EQT by Design, the Mad-City Ski Team. I think what people really pointed to was the focus on the health of the lake. The water quality and the aquatic habitat. They put the lake’s health first.”
Each of these zones are conceived to overlap and weave together spaces for either year-round and seasonal use. Supported activities include trails for jogging or biking that run along the waterfront, while on the water itself ice fishing in the winter months and kayaking during warmer seasons. The development will also promote a new dialogue with the waterfront, the regulated programs and revitalized designs taking into account the ecological rehabilitation of the bay area.

The master plan also considers pedestrian access from the waterfront to the downtown, a crucial element of the project. Through widened walking paths, separated bike lanes, and improved intersections—particularly around John Nolan Drive—aim to reduce vehicular traffic and promote pedestrian use while efficiently connecting the shore and with the city.
“Madison provided so much feedback and support throughout the entire design process,” said Lanmuzhi Yang, senior landscape architect at Sasaki in a statement. “My favorite part of this project is that it has the potential to truly amplify all voices. This journey has just begun, and we are excited to work together with the city and community to turn the vision to reality.”

The City of Madison will now move forward with Sasaki on the next phase of the project, which will incorporate the feedback gathered through the public survey and components of the other proposals into a plan. The City hopes to have a revised master plan ready to be reviewed by October.











