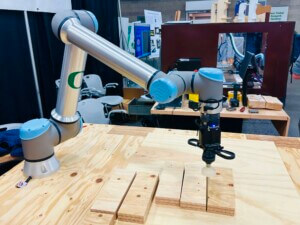On May 9, dozens gathered to watch as a ten-story tower in northeast San Diego juddered and swayed under the forces of back-to-back simulated earthquakes. The building, an experimental mockup of a mass timber tall building, was built atop the Large High Performance Outdoor Shake Table at UC San Diego. The so-called table to which the building is bolted is a 3-foot-thick, 25-by-40-foot steel honeycomb platen mounted to hydraulic actuators. It moves with six degrees of freedom to accurately simulate earthquakes according to seismic records. At the test that day, it ran simulations of the major earthquakes in 1994 in Northridge, California (6.7 magnitude), and 1999 in Chi-Chi, Taiwan (7.7 magnitude). Both times, after a frightening bit of wobbling, the building righted itself back to its initial form and position, with no apparent damage incurred from the shaking.
During testing, in addition to visual inspections, some 750 sensors recorded data throughout the building. The tests were a notable demonstration of resilient construction and a major milestone for the Tall Wood Project, a broad collaboration under the auspices of the National Science Foundation’s Natural Hazards Engineering Research Infrastructure (NHERI).
NHERI Tall Wood Project, which investigates the seismic resiliency of timber high-rise construction, is led by Dr. Shiling Pei of the Colorado School of Mines and involves researchers from academic institutions around the world and many industry partners. Among those is Portland-based LEVER Architecture, whose role as the architects on the project continues the firm’s deep engagement with mass timber construction. The test building can be seen as a modification of LEVER’s unbuilt Framework project, which won the U.S. Tall Wood Building Prize in 2015. At the core of both designs is what is called a rocking-wall system: mass timber sheer walls anchored by post-tensioned rods or cables running down their centers. Thomas Robinson, LEVER’s cofounder and principal, explained the concept on site: “A typical sheer wall is anchored at the two corners of the base. On these walls, only the cables are anchored to the foundation. That allows the whole wall to rock back and forth, and then the cable pulls it back to center.”
Owing to the high strength-to-weight ratio of wood, the structural strategy here is not simply to resist seismic force but rather to design means of moving with and dissipating that force across a less massive structural system. The idea is that such a system would have minimal damage in an earthquake and be immediately occupiable and quickly repairable. As Robinson put it, “We’re always thinking, ‘What can timber potentially do that other materials can’t do as well?’”

With the resiliency strategy of movement at play, different types of mass timber—cross-laminated (CLT), veneer laminated (VLT), nail/dowel laminated (NLT/DLT), mass plywood panel (MPP), glue-laminated (glulam)—are used throughout the tower to maximize the conditions under evaluation. The design also incorporates an array of non-structural systems intended to move in concert with the rocking walls, including a fire-rated stair that accommodates drift, expansion joints and nested deflection-head tracks at interior partitions, and unique curtain wall systems with expansion-joint panels hung on the lower levels of each of the building’s four corners.

The tower is the tallest full-scale building ever to be tested on a shake table, a fact that indicates the scope of ambition for the project. While the evidence and data already produced by the Tall Wood Project likely will increase the visibility and implementation of resilient mass timber, the project team’s goal is to codify the knowledge it has produced. “That work has been in progress,” explained Pei. “We’re trying to work with the USDA, the Forest Service, and practitioners to try to go to that next step, to introduce this into our building code in the next updating cycle. Hopefully we’ll have a rocking wall system in our code by 2028.”
Luke Studebaker is a writer and an architect living in Los Angeles.











