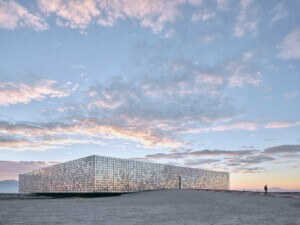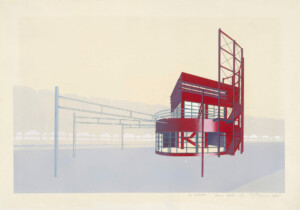Architect: TenBerke
Location: Cambridge, Massachusetts
Completion Date: Spring 2022
In spring 2022, Harvard University welcomed students into the newly renovated Lewis International Law Center, located on the northern stretches of the Cambridge campus, a stone’s throw from the Cambridge Common. The 50,500-square-foot project was led by New York–based firm TenBerke (formerly Deborah Berke Partners), whose expertise in adaptive reuse has helped it transform the midcentury structure into a learning center that emphasizes social interchange, shared teaching, and flexible office spaces.
The original building dates from 1957 and was designed by Shepley, Bulfinch, and Abbott as an annex of the existing law library’s stacks, accompanied by a reading room and independent circulation desk. Its high-modernist design, executed with concrete, stone, and a curtain wall, ultimately proved outmoded for contemporary pedagogical demands. The renovation keeps the original library functions in place while adding an array of conference and meeting rooms, private offices, study carrels, reconfigurable classrooms, and client consultation rooms.

Any adaptive reuse project requires a near surgical methodology. TenBerke collaborated with structural engineer and envelope consultant Simpson Gumpertz & Heger to analyze the existing structure and enclosure. “A deep investigation by structural and envelope specialists revealed opportunities but also limitations. We realized we needed to be surgical with our interventions,” noted Ameet Hiremath, partner at TenBerke. “For example, we capitalized on the demolition of a mechanical penthouse to create a big opening to the top new floor and turned a blank facade into a transparent one that created a new front door and stitched pathways back into the campus precinct.”

Through subtraction and addition, the firm introduced new facade elements on the top-floor addition and at the entrance, using aluminum composite panels fabricated by Massachusetts-based Sunrise Erectors to secure the windows and provide shading. The replacement windows and the new high-performance glazing were treated with a pinstriped ceramic frit and placed over an insulated spandrel to optimize the window-to-wall ratio and mitigate solar heat gain and glare. The slenderness and depth of vertically oriented aluminum composite fins that shade the additions’ glazing also blend with the original structure’s tall stone piers. The result is not so much an addition as a melding of new and old.

Adaptive reuse is also an act of conservation that responds to present-day demands for sustainability. The design team demolished just 20 percent of the existing building. TenBerke partnered with sustainability consultant Atelier Ten to develop a life-cycle assessment of the intervention to determine the project’s embodied carbon emissions and estimate total avoided emissions of the structure and enclosure.
“Overall, the adaptive reuse project saved about one million tons of embodied carbon emissions, which is equal to the annual energy emissions of 120,000 homes, according to the USEPA,” continued Hiremath. “The energy efficiency upgrades result in a 31 percent reduction in annual operational emissions, which is equal to 4.69 million kgCO2e cumulative emissions over the 60-year life cycle.”
With its refined and high-performance facade and newly public-oriented building program, the Lewis International Law Center will anchor this corner of Harvard University’s campus for years to come.
Matthew Marani, studying city and regional planning at Pratt Institute, writes about architecture and urban design.
Project Specifications
- Architects: TenBerke
- Location: Cambridge, Massachusetts
- Completion Date: Spring 2022
- Landscape architect: Michael Van Valkenburgh Associates
- Structural engineer & envelope consultant: Simpson Gumpertz & Heger
- MEP/FP engineer: Altieri Sebor Wieber
- Sustainability consultant: Atelier Ten
- Civil engineer: Nitsch Engineering
- Geotechnical consultant: Haley & Aldrich
- Lighting designer: One Lux
- Facade fabricator ( including custom aluminum composite metal details): Sunrise Erectors
- Replacement windows: ES Windows
- Aluminum curtain wall: Alucobond
- Glazing: Vitro Architectural Glass
- Skylights: Wasco
- Fire protection: Isolatek; Hilti; Victaulic; Viking
- Insulation: Rockwool; Icynene; Thermafiber; CertainTeed; DOW











