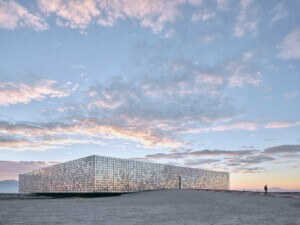Concept, design, and detail: Erik L’Heureux with SDE Special Projects
Architect: CPG Consultants
Location: Queenstown, Singapore
Completion Date: February 2023
In February 2023, the National University of Singapore (NUS) completed renovations on two buildings at the School of Design and Environment (SDE). Originally constructed in 1976, the two buildings, SDE1 and 3, now feature remodeled interiors and new aluminum sunscreen exterior. The updated facade protects the building from heat gain generated by the equatorial sun and was designed in a style which evokes the formal qualities as well as functional aims of vernacular architecture in the tropics.
The renovated complex offers students 250,000 square feet of programmatic space containing design studios, research centers, faculty offices, and galleries, as well as a 10,000 square foot open loggia. The design team was led by Erik L’Heureux, a Dean’s Chair Associate Professor within the University’s College of Design and Engineering, in collaboration with CPG Consultants, a firm based in Singapore. Work on the project began in 2015.

The design of SDE1 and 3 follows precedent from SDE building 4 which was completed in 2019 and was Singapore’s first new-build, net-zero energy building. By reusing the existing structure, the project sequesters the embodied carbon of the original facility. With the application of the “deep veil” shade apparatus, solar heat gain and glare are minimized while daylight penetrates deep into the floorplate.
Initially, Dr. L’Heureux and his team intended to reconfigure and reuse the building’s original aluminum panels, however, bureaucratic red tape and logistical concerns made this difficult. Dr. Erik L’Heureux elaborated to AN that “in Singapore, the circular economy is still in its infancy, and contractors and subcontractors are reluctant to be liable for a recycled facade. The University was unwilling to absorb the recycled material’s structural and maintenance concerns, so, unfortunately, we did not get that through the approval process.”

The new facade system was constructed using aluminum with a galvanized steel substructure. Aluminum was chosen because the facility’s existing pile caps could not bear the weight of heavier materials, such as precast concrete or brick. Aluminum also satisfied the University’s requirement for easily cleaned and durable finishes. The design team considered timber, however, local fire codes and the risk of flammability eliminated the material from consideration.
The aluminum screens were positioned in a manner which corresponds to the arrangement of the surrounding tree canopy. Screens are closed near the top of the facade and gradually open near ground level where the building receives shade from the canopy. Light shelves were included along clerestory windows to draw sunlight into the studio spaces. The original single-pane glazing was replaced by high-performance Low-E double glazing.

The design team created comprehensive daylighting simulations as well as 3D digital twin models to optimize the performance of the facade. The specific measurements of the facade modules were calculated parametrically using a grasshopper script which varied the fold angles, width, and flange height of each individual screen.
To maintain temperature and humidity levels, the complex utilizes a hybrid of natural and mechanical ventilation. After 6:30 p.m., the hybrid cooling system shuts down and the windows are opened. Due to thermal lag, comfortable temperatures remain until around midnight.

Dr. L’Heureux said that last year the energy consumption of SDE1 was about 382,600 kilowatts per year with a full occupancy rate. This consumption translates to an Energy Use Intensity (EUI) of 45 kilowatts per square meter per year—a more than a 60 percent energy savings compared to the building’s energy consumption before the retrofit.
On the south block of the building, two open lawns from the existing building were transformed into a jungle courtyard space surrounded by a “golden crown” brise soleil. The crown consists of galvanized metal finished with gold paint. Unlike the horizontal louvers along the building’s perimeter, the crown is oriented vertically to allow for more effective rainwater shedding and to minimize rust. Additionally, galvanized metal is a cheaper material than aluminum and contains lower amounts of embodied carbon.

With the onset of COVID-19 occurring in the midst of the project’s construction, workers were constrained by Singapore’s stringent social distancing and testing protocols. Likewise, construction timetables were impeded by disrupted supply chains.
Dr. L’Heureux shared that “for SDE1 and SDE3, the shift was decentering NUS’s value system from quick interior facilities renewal (by term contractors) to the long term valuation of the campus’s carbon inheritance as a legacy for students, faculty, and alumni.”
He continued: “The assumption is that new buildings represent the future and an advancing national narrative of ‘Nation Building.’ We worked hard to shift these values and communicate a different value system to the University where conserving its carbon inheritance through adaptive reuse signifies a shepherding of carbon deposits from earlier generations.”
Project Specifications
- Concept, design, and detail: Erik L’Heureux with SDE Special Projects
- Architect: CPG Consultants
- Location: Queenstown, Singapore
- Completion Date: February 2023
- Developer: National University of Singapore
- Project manager: Office of Estate Development, Univ. Campus Infrastructure, NUS
- Contractor: Lian Soon Construction
- Landscape Design: SDE Special Projects, Yun Hye Hwang with DP Green
- Sustainability and energy support: Giovanni Cossu and Bertrand Lasternas
- Mechanical and electrical engineers: WSP Consultancy
- Civil and structural engineers: e2000
- Acoustic consultant: CCW Associate
- Quantity surveyor: Quants Associates











