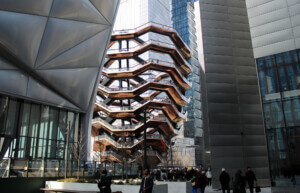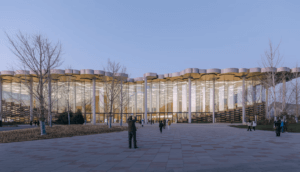Heatherwick Studio has released the design for an in-construction public exhibition hall in Shanghai. The site is located in the West Bund section of the city (which is south of what is generally referred to as the Bund), which has been growing as an arts district since it hosted the Shanghai 2010 World Expo. The exhibition hall is located directly across from the site where the firm’s Seed Cathedral was exhibited at the U.K. Pavilion in the 2010 Expo. In December 2022, Heatherwick Studio opened a Shanghai office in its 1000 Trees building.
According the firm, West Bund Orbit aims to serve as the “heart” of the new financial hub that is being developed around the West Bund. The design situates a large exhibition space at the center of the building, with “its ancillary functions located above.” The space is wrapped by a “perimeter galley,” which is enveloped in large vertical sections of glass to leave the interior visible from the outside.

Heatherwick Studio group leader Neil Hubbard said in a statement: “This is an exhibition hall designed to be explored and experienced. Rather than merely boxing up a gallery within an ornamental facade, the ‘Orbit’s’ appearance will be animated by the people who visit it. Its location on the bend of the river means it can be a real beacon for the area, drawing people in not just for the events it hosts but the whole of Shanghai West Bund.” The building connects to an adjacent riverside park, making the public accessibility of the building important.

A contiguous series of “staircases, bridges, and terraces,” will wrap around the facade, which the studio likened to wrapping the structure in a ribbon. These elements will provide circulation from the ground level to a rooftop garden. Heatherwick Studio said that the design “echoes the form of traditional Chinese moon bridges, but with a futuristic twist, making the building appear as if in constant rotational motion.” As visitors scale the facade via the stairs the gaps in the exoskeleton reveal glazed portions of the curtain wall, allowing for views into the interior. The ribbons culminate at the rooftop garden where visitors can look out to views of the West Bund and Huangpu River.

While the firm has not announced an anticipated completion date, construction is well underway with the exoskeleton taking shape.











