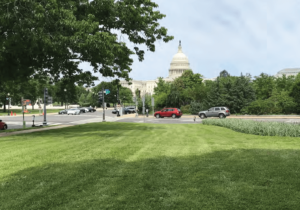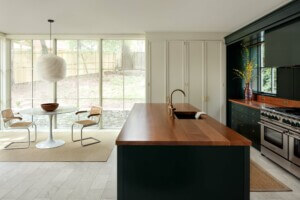Perkins&Will has been named as the architect of the Bezos Learning Center, an education and cultural center that will rise on the site of the former Gyo Obata–designed restaurant pavilion demolished earlier this year in Washington D.C. The selection of the firm follows a Request for Qualifications that solicited responses from 23 firms. Last September, five conceptual schemes from the shortlisted firms were revealed—sans the names of the architects who designed them.
According to a press release, Perkins&Will was chosen for its “ample experience designing cultural and education spaces, the composition and credentials of its management team, and the strength of the team’s aesthetic approach.”
“Having worked with the architects behind the National Museum of African American History and Culture, I understand how important a building’s design is to its mission, its functionality, its character and its ability to engage the people who enter its doors,” said Smithsonian Secretary Lonnie G. Bunch III in a statement. “We look forward to working with the architects of Perkins&Will on the design of the Bezos Learning Center to produce another unique Smithsonian landmark on the National Mall that will expand and enhance our educational impact.”
As previously reported by AN, the Bezos Learning Center will occupy the site of the former restaurant pavilion, a pyramid-shaped structure designed by Gyo Obata (of HOK) as an addition to the National Air and Space Museum, built in 1976. The forthcoming center will be three stories high and span 50,000 square feet to house science, arts, and technology programming and activities, supplementing the offerings of the adjacent museum, and a restaurant.
Jeff Bezos, the founder of Amazon, previously donated $200 million to fund the project; of this sum $70 million was used for renovation work at the National Air and Space Museum, while the remaining $130 million is allocated for the Bezos Learning Center.
Perkins&Will’s design proposal for the center was “inspired by the shape of a spiral galaxy.” Each of the five shortlisted firms took galactic inspiration for their proposed building and interior designs. Other shortlisted proposals took cues from nebulas and the honeycomb forms of the International Space Station and James Webb Telescope.
“The spiral galaxy—our source of creative inspiration—is all about infinite possibilities,” said Ralph Johnson, design director for Perkins&Will and lead designer for the Bezos Learning Center, said in a press release. “We are grateful for the opportunity to work with the Smithsonian Institution, the National Air and Space Museum, and other key stakeholders to create a design that will inspire the next generation of air and space explorers while honoring the historical context of our National Mall.”
While the five shortlisted proposals were open for public comment, Smithsonian staff from the Planning, Design and Construction, Contracting, and Administration departments, as well as the National Air and Space Museum, weighed in on the decision to name Perkins&Will as the winning firm.
As design and construction now progresses, the Smithsonian will coordinate and oversee that a historic preservation consultation in line with Section 106 of the National Historic Preservation Act of 1966 (NHPA) is conducted, and required approvals from the National Capital Planning Commission, the U.S. Commission of Fine Arts, and National Park Service take place.
The National Air and Space Museum also launched a challenge inviting students and young designers to work alongside Perkins&Will on an “architectural element” that will be installed on the exterior of the Bezos Learning Center. Similar to the design of the center itself, the piece will incorporate elements of aerospace, astronomy, and aviation. To participate, each team had to submit their academic and professional backgrounds, a work portfolio, and draft essays in response to two prompts. The challenge is now in its second phase as the shortlisted teams, comprising two to three individuals, await final selection. Upon selection, the named team receive a paid position with the National Air and Space Museum for a duration of up to three years.
Construction is slated to begin on the Bezos Learning Center in 2025, with completion planned for 2027.











