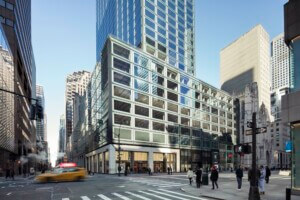An ongoing fight over a storied Manhattan landmark proves that indeed, size does matter.
Fosun International, the Shanghai-based owner of lower Manhattan’s 28 Liberty Street (formerly One Chase Manhattan Plaza), has commissioned Skidmore, Owings & Merrill (SOM) to revamp its own classic, 1960s International Style building and 2.5-acre plaza. Among its planned changes to the site, Fosun received Landmarks Preservation Commission (LPC) approval to build three glass pavilions on the landmarked plaza to serve as entrances to below-ground retail.
Although the commission approved the scheme, implementing changes at 28 Liberty requires an additional—and contentious—next step.
Fosun is seeking a modification of 28 Liberty’s deed restriction that would allow the pavilions to rise 11 to 17 feet above the highest points of the plaza, heights that far exceed the deed restriction’s stipulation that structures on the plaza shouldn’t be more than six feet tall.
SOM is updating the tower’s office space and plaza by reintroducing original details lost in prior renovations while transforming approximately 290,000 square feet of basement space into retail.
The developers maintain that the glass pavilions are a key part of the renovations. Fosun argues that the three pavilions will improve handicap accessibility to the stepped plaza as well as protect shoppers entering and exiting the retail spaces from inclement weather. The pavilions, along with glass storefronts along Liberty and William streets, are intended to activate street frontage and encourage more fluidity between indoor and outdoor, below-grade and street-level spaces of the plaza, and sidewalk and tower.
Although some later modifications imitate original conditions, all of the plaza’s elements are non-original aside from the Isamu Noguchi sunken garden. (The black-and-white Jean Dubuffet sculpture, installed 1971, was not included in the landmark designation.) The space is not a privately owned public space (POPS), but remains open to the public nonetheless.
Not all New Yorkers are thrilled with the changes. Some members of Community Board 1 (CB1), one of the city’s 59 local representative bodies, say the design and the deed restriction, although technically unrelated, cannot be considered independently from each other. They point to the scale of the pavilions as proof: According to plans filed with the Department of Buildings, the three proposed pavilions include a 17-foot-tall, 46-foot-long, 1,473-square-foot structure at the corner of Nassau and Liberty streets; another 16-foot-tall, 43-foot-long, 1,132-square-foot structure facing Pine Street; and a third 11-foot-tall, 18-foot-long, and 418-square-foot structure at Cedar Street.
The cubes’ sizes are not the only points of contention. Some residents think the architects’ renderings suggest the cubes are being rendered too transparently (a common offense in renderings), and that the built structures will impede sightlines on to the plaza, especially to the Dubuffet and Noguchi pieces.
“Depending on light and structural angles, a glass cube can be quite reflective. At most angles, glass cubes are pretty transparent, but they are not like a window, they’re totally going to interrupt the view,” said Michael Ludvik, glass engineer and founding principal of M. Ludvik Engineering.
SOM’s glass pavilions have been compared to the Apple Cube, which is not entirely accurate, Ludvik said. The Apple Cube is not made of anti-reflective glass, so when viewed from an angle, it can look almost opaque. To make the proposed pavilions as transparent as possible, he suggested using the thinnest and clearest glass available, along with appropriate fins, to minimize impact on clarity.
SOM could not be reached for comment on the glass choice, but a spokesperson for the developer explained that it is not far enough along in the process to have made a materials choice.
Alice Blank, an architect and resident who also serves on CB1’s board, asked why the design can’t be done differently, without the large pavilions that trigger the deed restriction modification: “I need to know, have all alternatives been considered before pavilions were added on top of the plaza? I need to know why the existing street-level entrances to the underground cannot be adapted.”
In July, a spokesperson for the developer issued a statement on the deed restriction modification to assuage concerns about the modification: “CB1 is voting on a MINOR MODIFICATION which would ONLY PERMIT THE CONSTRUCTION OF THE GLASS PAVILLIONS [sic] AS APPROVED BY THE LANDMARKS AND PRESERVATION COMMISSION [sic], AND NO OTHER CHANGES. THERE IS NO CREATION OF ADDITIONAL RETAIL SPACE, AND NO CHANGE OF USE.”
Blank questioned the impact of the changes and the legacy they could set. “Development is important, but [a] violation of commitments to preserve open space for the public in perpetuity ought to be reviewed with extraordinary care in light of the compromise of the public interest. What would be next—Seagram, Lever House?”
Blank’s concerns mirror public outcry over the recent Rivington House scandal, in which the city lifted a deed restriction that mandated the property be used as a healthcare nonprofit, a move that allowed the owner to profit handsomely from the sale of the property. In response, Mayor Bill de Blasio has announced a series of reforms to the deed modification process that could impact the dealings at 28 Liberty in the near future. Faulting “a process that has failed to protect and preserve significant community assets, like Rivington House,” councilmember Margaret Chin, whose district includes 28 Liberty, along with Manhattan borough president Gale Brewer, favor a process that would make deed restriction changes subject to a rigorous public land use review.
Judgment day for the plaza is near if the city can agree on how, exactly, to process deed change requests. Right now, the mayor’s office is forging ahead with rules for the Department of Citywide Administrative Services (DCAS) that would provide clear guidelines for changes to deeds.In parallel to the mayor’s office, sources tell AN the city council could vote soon on legislation that would create a more rigorous public review than the mayor’s rules. Although the board’s decision is purely advisory, in October CB1 voted in favor of council-led deed change reform.
UPDATE: Fosun decides not to build huge glass pavilions on landmarked plaza










