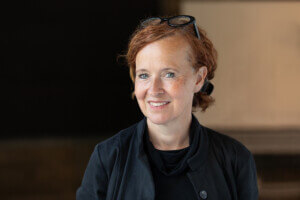This semester, architecture and urban planning students at the Taubman College of Architecture and Urban Planning at the University of Michigan are in for a rare treat, a new school wing. The school has added 36,000 square feet with the completion of the A. Alfred Taubman Wing. In addition, the older building was renovated and reconfigured as part of a $28.5-million project. The new wing was designed by Cambridge-based Preston Scott Cohen, with Troy, Michigan-based Integrated Design Solutions (IDS) as architect of record.
Rather than just adding more space, the expansive wing is designed to transform the relationship between students and faculty in the school. With a focus on communal and collaborative spaces, the design is meant to account for changes in architecture pedagogy. While studio spaces still account for much of the active space in the building, large gathering spaces have become the heart of the school.
The most notable of such spaces is a 5,700-square-foot double-height commons. Wrapped in ramps which service new faculty offices, the commons is designed to be a place where all of the school’s community can meet. Large enough for major events and installations, the space will be where end-of-year final reviews will take place, and faculty and students can display large-scale works.
“More than anything, we were looking for new models of collaboration,” Preston Scott Cohen explained to AN. “The donor, Alfred Taubman, had envisioned that we should completely change the relationship between students and faculty in the building. We have demolished the old faculty wing, and the new configuration of offices is that they are strung along the perimeter of the studios. Now the faculty doors open directly into the studios.” This change, along with the movement of staff offices to look out directly into studio spaces, is designed to facilitate more connection between students and faculty.
Classroom and studio space has also been expanded. Over 5,000 square feet of new studio means an additional 20 percent space per student, and a new 2,400-square-foot state-of-the-art classroom can handle large classes that may require unconventional workspace organization. Eight smaller “capstone” and group study rooms also increase flexibility, and provide dedicated space for the school’s journals, Dimensions and Agora. A new student lounge and a reading room also provides space for students to step away from their desks, to work in a less formal setting or to take a moment to relax.

The exterior of the building is defined by its large saw-tooth roof line, which hearkens back to the region’s industrial past, while bringing soft reflected light into the studio spaces. At the ground floor, the building is held off the ground, creating yet another space to make and gather. A bike parking lot underneath the building also helps connect students to the rest of the sprawling campus.
The school’s new dean Jonathan Massey discussed his hopes for the future of the school and architectural education as a whole with AN. “I think that architecture education is ripe for re-imagination. With a college of this scale, with this robust of a community, I hope that Taubman can become a convener of ideas in things like gender equity and inequities in practice and conversations about the way we work. We can prototype and test new approaches to architectural education that can be more equitably accessible to people, regardless of gender or cultural background. There are all kinds of ways this space we are sharing together will help open up architecture learning and practice to more people.”
















