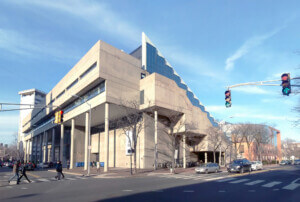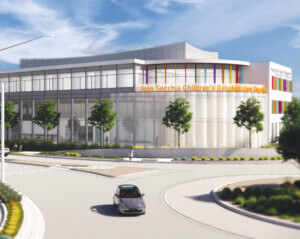After the revised scheme for David Chipperfield’s Nobel Center in Stockholm sailed through a city council vote in 2016, Sweden’s Land and Environment Court halted construction on the project on May 22. The $132 million complex was set to break ground on Stockholm’s Blasieholmen peninsula and would serve as a permanent home for all Nobel Prize ceremonies going forward.
Chipperfield’s revised design, presented in 2016 to address concerns that the Nobel Center would be too large for the historically sensitive district in which it sits, would see two stacked boxes wrapped in vertical brass louvers dropped right on the waterfront. Although the project passed an additional vote by the Stockholm County Administrative Board last year, the ruling has put a hold on construction over the building’s size, color, and sensitive location. The City of Stockholm will reportedly appeal the decision to a higher court.
In ruling against the Center’s construction, the court wrote that the building would have a negative impact on the area’s cultural heritage, claiming it would “cause significant damage” to the district’s environment, and “would affect the readability of Stockholm’s historical development as a port, shipping and trading city.”
Inside, Chipperfield’s scheme for the Center is anchored by an large sunken stage overlooking the Klara Sjö canal, framed by an enormous double-height window bay. When Nobel Prizes aren’t being awarded, the building would be used to host lectures, science-related seminars, regular exhibitions, and other important ceremonies.

While the project might be temporarily stalled out, Chipperfield Architects released a suite of new interior renderings right before the ruling came down. The new images reveal the Center’s finalized interior layout and a surprisingly stark choice of materials.
The Center’s smaller footprint has necessitated a tighter layout, and from the renderings, it appears that the building will be precisely programmed, with circulation moving around a central void between floors. Chipperfield has chosen to use raw concrete and will keep the building’s structural elements exposed, from the floor joists over guests’ heads to the concrete columns that break up the circulation areas. Even the sunken theater appears to be paneled in precast concrete (no word on how that might affect the acoustic properties).
AN will follow up on this story as the case proceeds.















