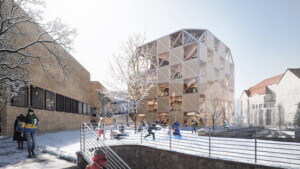BIG has designed and built in Upstate New York a prototypical cabin, known as A45, that can be constructed in any location within four-to-six months. Home company Klein commissioned the prototype, and the company plans that homeowners will be able to order, tailor, and customize the unit to suit their individual needs.
The design is inspired by traditional A-frame cabins, which feature a pitched roof and angled walls that facilitate rain runoff and construction. The design for A45 was created by taking a square base and twisting the roof 45 degrees, resulting in a crystal-like shape that soars to 13 feet in height. The footprint of the tiny cabin is only around 180 square feet, but contains all of the essentials: an open-plan living and sleeping area, a small cooktop, bath, and lofted area.
The house is finished with Douglas fir floors and natural cork walls. The exposed timber frame in solid pine adds to the outside-in feeling of living in the woods.
A star-studded team put together the details of the house. The fireplace is designed by Danish wood-burning stove brand Morsøe, while the kitchen is done by Nordic furniture maker Københavns Møbelsnedkeri. Handcrafted furniture is produced by Danish workshop Carl Hansen, and the bed is fitted by Finnish designer Søren Rose Studio finished with Kvadrat fabric. VOLA-designed fixtures go elegantly with the bathroom made of cedar wood.
The unit is composed of 100% recyclable modules that are assembled on site. The house is elevated off the ground by four concrete piers so that inhabitants can place it in challenging landscapes without the use of heavy machinery.


















