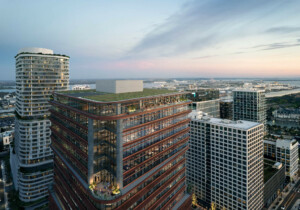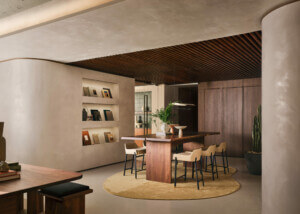There are good clients and then there are good clients with great projects. They don’t always go together, but when they do, the result can be inspiring architecture and design. viaARCHITECTURE, the New York City firm led by Frederick Biehle and Erika Hinrichs, found both when they were commissioned to design the New York offices for Creative Capital. The nonprofit began as a project to “reinvent cultural philanthropy and to support innovative artists pursuing adventurous projects in all disciplines.” It was founded in response to the National Endowment for the Arts‘ abandonment of support for individual artists, and the nonprofit is proud to claim “a fierce commitment to freedom of expression.” In the last few years, they have supported artists as diverse as Meredith Monk, Laura Poitras, and Rebecca Solnit, among many others.
Biehle was excited to design the group’s office space and produced a working environment that is a thrill for its 20 daily inhabitants and any additional visitors. The organization’s office is in a typical cramped New York site on Maiden Lane near Wall Street on the 18th-floor. But the architects were able to open up the space and emphasize the view out through a number of tall windows. The 5,000-square-foot space is further enhanced by exposed concrete floors and ceilings with stripped-down beams and columns all focused on the view out to the street and sky. In addition, the office design, which emphasizes communal, co-working spaces instead of individual work rooms, have space-saving pocket doors and multiple openings to increase spatial adaptability and visual access. The space feels open and light-filled despite its less than desirable dimensions.

Visitors to Creative Capital exit a small elevator and turn into a narrow hallway, where they are greeted by a colorful double-wide sliding metal door that pulls one into the space. It is hard to convey how the architects’ color palette has created an entirely joyful work environment for its employees, something that is not always the case in narrow Lower Manhattan work spaces.
It should be noted that the architects worked with their clients to produce not only a desirable work environment but also one that was affordable for the nonprofit. The construction fees for the office were integrated into the ten-year lease plan, and the architects produced efficient built-in furniture and the rest is discounted Herman Miller task furniture for the remainder of the space.
This commission was a special one for the architects and produced a project that improved the daily work experience for its users. It’s a case study in what architects can do to improve everyone’s lives.











