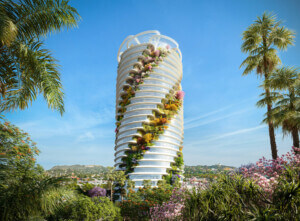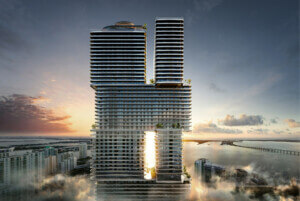Downtown Detroit is slated to build one of the tallest buildings in the Midwest, set over the former footprint of the city’s iconic J.L. Hudson department store. Though construction on the project has already begun, the exact height of the soaring structure remains unresolved.
Crain’s Detroit Business reported that the $909-million mixed-use tower planned for the long-vacant Hudson site could reach as high as 912 feet—an increase of over 100 feet from previous estimates. But the developers won’t make a final decision on its height until the end of January. This is the third time Bedrock LLC, owned by Quicken Loans founder Dan Gilbert, has increased its estimated elevation and updated the design.

The complex is being designed by Detroit-based Hamilton Anderson Associates and SHoP Architects. Though the skyscraper won’t make the list of top 10 tallest towers in the country, it will break the record for the largest high-rise in the Motor City. As of now, the design shows the tower next to a nine-story podium connected by a public plaza and alleyway. It’s anticipated to include programming for residential space, and potentially room for hotel or commercial use. The additional 112 feet of height would allow the architects more flexibility in designing the building’s various programs, according to Crain’s. Per the current designs, that number coincides with the established length of the elevator core.
The project was first announced in February 2017 with the tower reaching a maximum height of 734 feet. It was projected to feature space for retail and restaurants, events and conferences, offices and exhibits, as well as residential units. A public observation deck and an underground parking garage were also cited in the initial plans. Current renderings reveal two glass-clad, boxy constructions with outdoor terraces and greenspace.

The project is estimated to take four-to-five years to complete. Demolition of the existing parking garage on site is nearly finished and foundation work is already underway.











