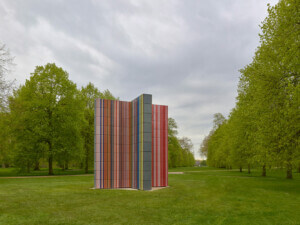The Gherkin may be getting a much taller sibling, as Foster + Partners and billionaire Jacob J. Safra have revealed renderings of a 1,000-foot-tall observation tower for a Gherkin-adjacent site in Central London.
If the planning application for “The Tulip” is successful, the rod-shaped building would become the tallest tower on the northern side of the Thames (directly across the Thames, Renzo Piano’s Shard is three feet taller).
Tulip is an appropriate name for the project, as the renderings show a glass “bulb” supported by a slender, windowless, high-strength concrete stem. A two-story entrance atrium at the 31,100-square-foot building’s base will feature an occupiable public roof deck and retail to create a street-level presence for the tower. A new pocket park around the entrance that would include two green walls, and 284 bicycle parking spaces are also planned for The Tulip’s ground floor pavilion.

At the 984-foot-high observation deck, visitors would be able to take in 360-degree views of London and beyond. The steel-framed observation “bubble” would be fully wrapped in high-efficiency glass, and feature sky bridges, glass slides, a restaurant and bar, and multiple floors worth of programming.
The most impressive part is likely to be the gondola system Foster + Partners have envisioned for the bud’s exterior. Guests would be able to ride in glass pods along the tower’s facade on what amount to three sky-high Ferris wheels.
Although The Tulip was envisioned as a destination attraction, the J. Safra Group has also included an educational facility. The tower would give free entry to 20,000 London public school students a year and offer classes on London’s history inside of what Safra described as a “state-of-the-art classroom.”

A planning application for The Tulip was submitted on November 13, and if everything moves along smoothly, construction is expected to begin in 2020 and wrap up in 2025.
















