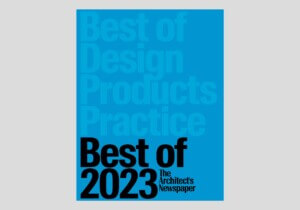2018 Best of Design Award for Commercial — Retail: FLEX
Designer: LEVER Architecture
Location: Portland, Oregon
FLEX is a 19,000-square-foot building that can be adapted for various commercial uses. LEVER Architecture developed the design based on an industrial typology that incorporates mass timber structural elements, a distinctive angular frame, and interior mezzanines. The large, 200-by-95-foot open floor plate is divisible into eight 24-foot structural bays, allowing the building to be partitioned for diverse tenants—from a restaurant to small maker spaces. An 80-foot-long triangular clerestory, skylights, and glass garage-style doors bring in daylight. Within a tight budget, the building is constructed in an affordable material palette of plywood, sheet metal, glulam columns and beams, glass, and concrete, with many components available off the shelf or prefabricated off-site.
Honorable Mention
Project Name: COS Chicago Oak Street
Designer: COS in-house architectural team
Location: Chicago



















