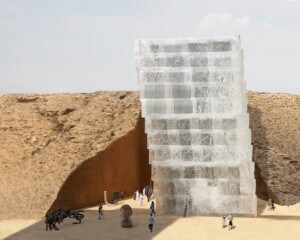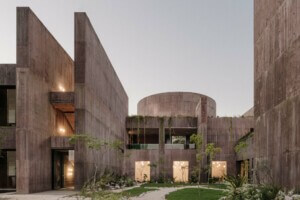Global construction continues to steam ahead, even while seemingly mundane building materials (like sand) become rarer and more precious, and construction industry’s carbon dioxide emissions contribute to global climate change. The building industry seems to be demanding new solutions, but scalable alternatives remain scarce. Enter the Block Research Group at ETH Zurich.
The group, which is based out of the Institute of Technology in Architecture at the Swiss school and is led by Philippe Block and Tom Van Mele, takes a “geometry-based approach” to assessing and attacking engineering problems using technology like algorithmic design and 3-D printing. Most recently, at ETH’s pavilion at the World Economic Forum, which took place earlier this winter in Davos, the group unveiled its solution to building in an age of tightening resources: a “functionally integrated funicular floor.”

The flooring solution builds on the group’s rib-stiffened funicular slab system, which was inspired by tile vaulting and was on display at the Beyond Bending exhibition at the 2016 Venice Architecture Biennale. It relies on doubly-curved shells to bear loads and uses up to 70 percent less concrete than typical construction methods. The structure also minimizes stress even in the thinnest areas, making it possible to build with weaker materials, like recycled concrete, which the lab is currently using. It also permits space to embed pipes, wires, and mechanical systems in space created in the floor. Currently, the lab is collaborating with the Architecture and Building Systems lab at the university to see if HVAC systems can be placed within the flooring.
However, despite its significantly decreased use of concrete, the complex geometry could make for expensive and wasteful formworks, which themselves require intensive labor to build and remove. The Block Research Group is also collaborating with the Digital Buildings Technology lab to investigate the use of 3-D printing to mitigate these challenges.

This year, the research group is gearing up to use its new floor system and other technologies in the ongoing experimental NEST HiLo (high performance, low energy) project, a prototype two-bedroom apartment for ETH visiting faculty that features an array of cutting-edge construction and environmentally conscious technologies, being constructed in Dübendorf, Switzerland.











