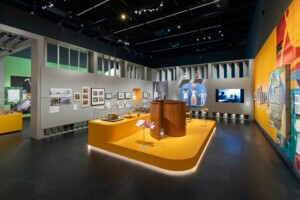Weiss/Manfredi is bringing an update to the U.S. Embassy in New Delhi, India. Yesterday, the New York–based firm released initial renderings of its redesign for the 28-acre site along with potential plans to restore the modernist Chancery Building, designed by Edward Durell Stone in 1958.
The 61-year-old campus sits in New Delhi’s diplomatic enclave of Chanakyapuri, a verdant city built in the mid-19th century for wealthy locals and other embassies. Using a long-term masterplan that hinges on security and an extensive, connective landscape, the design team will add new construction to the embassy’s property, including an office building for the ambassador and staff, as well as a support annex featuring space for more offices and a health unit. Five small entry pavilions will also be integrated at the edges of the campus as welcoming points for visitors.

Weiss/Manfredi, the award-winning firm led by Marion Weiss and Michael Manfredi, has worked on the masterplan for the embassy since 2014. In collaboration with the State Department, the practice has come up with a design that both fits the functional needs of the U.S. government and honors India’s architectural heritage.
According to the architects, the new construction will complement Indian vernacular architecture with materials that are used both locally and nationally, as well as with design motifs that evoke the ancient traditions of the country. For example, the new office building and support annex will be clad in interwoven pre-cast concrete fins featuring white Makrana marble. This design move serves as a nod to the jali (or perforated) screens used in Indian homes. Other common Indian stones such as Golden Teak sandstone, Kota limestone, and Ambaji white marble will also be used throughout the campus.

Due to New Delhi’s hot and variable climate, each piece of architecture will feature some type of shading component or cover. The main office structure, which appears to have a slightly curved stone facade facing the chancery, will be topped with a deep, flat canopy roof. On the edge of the campus will be a giant reflecting pool, providing evaporative cooling for the surrounding structures. Garden walls, open green spaces, and shaded seating will be scattered throughout the public areas, while all functional zones will be connected via a tree-lined promenade that will extend to both sides of the campus.
Initial construction on the support annex is expected to begin this spring. In total, the project is set to take seven to eight years to complete and will be built in two phases.











