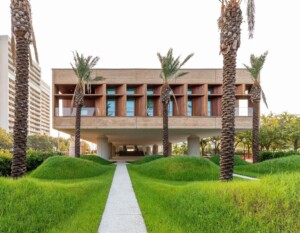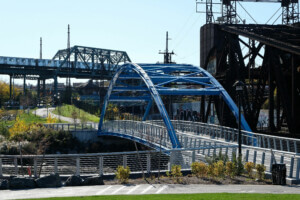La Cienega Park and Recreation Center in Beverly Hills, California, is slated for a transformational new master plan by Culver City–based architecture firm Johnson Favaro. Unfolding over the next several years, the 17-acre park will gain a brand new indoor recreation and tennis center, aquatics center, community space, pre-school, as well as 12 acres of sports fields and open green spaces.
Opened in 1925, the original park design was novel as it incorporated a water treatment plant with an open public green space. The plant, which was the first on the West Coast to offer municipally-softened water to the community, was designed in a Hacienda architectural style, but fell out of use as larger regional water systems took over the Beverly Hills requirements. But while the plant was discontinued, the park remained very much alive.
In 1986, landscape architect Patrick Hirsch proposed a redesign of the park to shift its land use from the majority open space of the original layout to a more “active” layout that included the organized sports fields that were in demand at the time for the surrounding community. The new elements planned by Johnson Favaro continue this trend towards a more “active” parkland, as customized spaces will become more and more important for after-school activities, community gathering, and the arts.

Architecture is a main focus of the master plan, with the architects at Johnson Favaro designing two new indoor facilities for the site. A 30,000-square-foot recreation center will house 3 basketball courts, 16 tennis courts (8 indoor, 8 outdoor situated on the facility’s roof), and encompass the indoor sections of the aquatic center. The 25,000-square-foot community center will accommodate multipurpose rooms, art and dance studios, classrooms for educational programming, as well as a teen center. An advanced stormwater retention system will also be installed below the park and new structures, facilitating drainage and limiting runoff.
Cars will also be accommodated with two above- and below-grade parking structures located on either side of the boulevard, with space for 600 vehicles. However, the park is set to be accessible via public transit as well, with entrances within walking distance from the purple line of the LA Metro currently under construction.
Construction is set to begin as early as 2021 and is expected to be completed by 2023.











