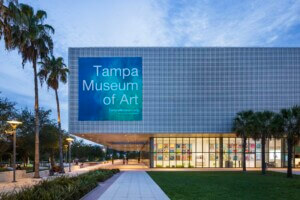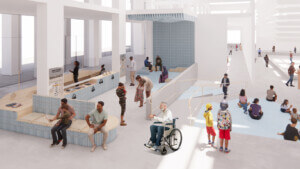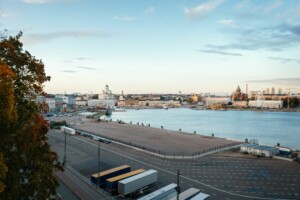The realities of contemporary architectural production—site, client, and program—often demand that architects incorporate a combination of open space planning, landscape, and infrastructure into their building projects. The reasons are fairly obvious, given the fraught relationship of daily life to the realities of climate change, digitally mediated landscapes, and the amount of time we spend away from home and in our workplaces. It is unfortunate that these conditions most often appear in contemporary architecture as symbols, tacked on to a facade or plaza, hinted at in a green-walled lobby, or worse still, exist only in the project’s marketing images.
However, there are a handful of architecture firms that, as far back as the early 1990s, foresaw the looming urban and environmental crises that we face today. They took climate change and the need for environmentally healthy workplaces seriously and considered how architecture might address these demands. One of the firms that recognized the need to rethink architectural approaches is Weiss/Manfredi. Its formulation of design thinking and form making was best described in a 2008 interview with the designers by the late historian Detlef Mertens. “I am fascinated how you teased out commonalities across scales and disciplines,” Mertens said, “and at the same time, used each to rethink the other—landscape to rethink what a building is, infrastructure to rethink what a landscape is, architecture to rethink landscape—and so on.”
The firm’s signature design approach and formal architectural response were developed at its inception, when Marion Weiss and Michael Manfredi left Mitchell Giurgola to found their own firm in 1989.

Yale Tsai Center for Innovative Thinking
The unique, elliptical form of Yale University’s Tsai Center for Innovative Thinking is centrally positioned in a courtyard of stepped orthogonal structures. Curved glass walls encourage circulation through and around the center and allow the rest of the university to see and participate in the building’s program. The open studio, conference, and cafe spaces create opportunities for spontaneous discussion and provide a link between public areas and adjacent instructional spaces.
Olympic Sculpture Park, Seattle Art Museum
The firm’s design synthesis was utilized even more powerfully in its 2007 Olympic Sculpture Park in Seattle. Its design for an industrial site on the edge of Elliot Bay creates a continuous constructed landscape for art in the form of an uninterrupted Z-shaped “green” platform, and descends 40 feet from the city to the water, capitalizing on skyline views and rising over the existing infrastructure to reconnect the urban core to the waterfront. An exhibition pavilion that provides spaces for art, performances, and educational programming links three new northwest landscapes: a dense temperate evergreen forest, a deciduous forest, and a shoreline garden. The design not only brings sculpture outside the museum walls but also establishes the park itself within the landscape of the city.

Hunter’s Point South Waterfront Park
The firm’s established design aesthetic of merging landscape, infrastructure, and building are no more fully developed than in this new, 11-acre continuous waterfront in Queens designed in tandem with SWA/Balsley. Its design creates places of retreat and invites intimate connections with nature at the water’s edge, complementing active recreation spaces. Further, it reestablishes the site’s former marshland identity and introduces a resilient, multilayered recreational and cultural destination that brings city dwellers to the park and the park to the waterfront.

The firm’s approach can already be seen in its 2003 Museum of the Earth in Ithaca, New York, located on an open promontory sloping down toward Cayuga Lake. Weiss/Manfredi carefully modified the site to merge delicately into the museum’s two glass and steel pavilions through processional ramps and out to the view beyond. The site and plan merge without compromising the building’s powerful glass-and-steel form.











