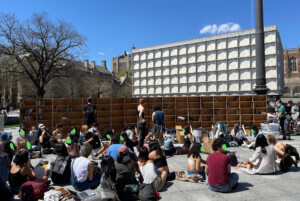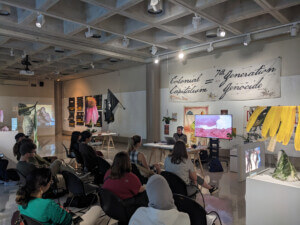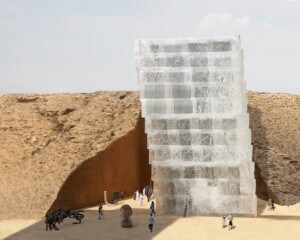Every three years, the Aga Khan Award for Architecture is given to building concepts that “address the needs and aspirations of societies across the world in which Muslims have a significant presence.” The award was established in 1977 by the Muslim spiritual leader Aga Khan, with the belief that modern architecture often failed to meet the needs of non-Western societies.
Now in its 14th cycle, the six 2019 winners have been selected by a master jury of nine architects and scholars, including David Chipperfield, Elizabeth Diller, and Ali M. Malkawi, as well as David Adjaye, who served on the steering committee. The projects were selected from a shortlist of twenty buildings that represented sixteen countries and the finalists will share a $1 million prize with all of those involved in the realization of the project—architects, engineers, artisans, and builders.
As follows, here are the six winning projects from Bahrain, Bangladesh, the West Bank, the Russian Republic of Tatarstan, Senegal, and the United Arab Emirates.
The Revitalization of Muharraq

In 2013, The Authority for Culture & Antiquities Conservation Department of Bahrain began a series of restoration and adaptive reuse projects to highlight the World Heritage Site’s history in the pearl trade. The project has since evolved into a program titled Pearling Path, Testimony of an Island Economy which has created new public spaces that aim to “re-balance the city’s demographic makeup.”

The Arcadia Education Project was designed by architect Saif Ul Haque Sthapati and was completed in 2016. Sthapati developed the modular, amphibious structure out of three types of bamboo—a solution that would avoid disrupting the existing ecosystem by allowing the building to rise with the water levels during monsoon season. The structure incorporates space for a preschool, a hostel, and a nursery.
Selected through an international competition, Dublin-based architects Heneghan Peng completed the 430,000 square foot Palestinian Museum in 2016. The zigzagging forms of the museum sit atop a terraced hill overlooking the Mediterranean and the building is clad with locally quarried Palestinian limestone. The LEED Gold-certified museum is intended to “foster a culture of dialogue and tolerance.”
Public Spaces Development Program

In an ongoing program for The Republic of Tatarstan, over 300 public spaces have been improved since 2015, including public gardens, beaches, walkways, and parks. The participatory design process encourages engagement with local citizens in an effort to offer equal quality spaces for all members of the community while reflecting on each place’s unique culture and history.
Alioune Diop University Teaching and Research Unit

Te Alioune Diop University in Senegal has been functioning far beyond capacity since 2012. Spanish architects IDOM were asked to design a new addition with a 500-seat lecture hall, thirteen classrooms, and three labs, as well as offices and meeting rooms. Using local labor and materials, the building features a 660-foot-long lattice wall which provides passive cooling desirable for the tropical climate.

The Dubai-based X-Architects transformed a “wasteland into a wetland” as a part of an initiative by Sharjah’s Environment and Protected Areas Agency. The Wasit Wetland Centre has helped restore the area’s natural ecosystem while providing visitors with information on biodiversity and preservation efforts.











