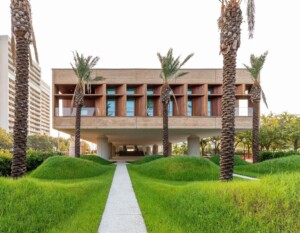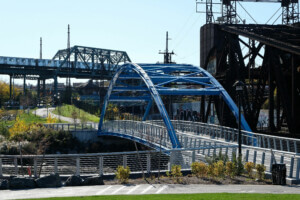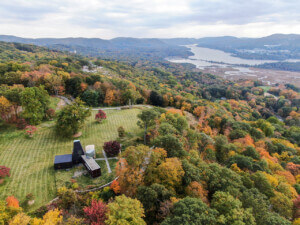More than 50 years after Montreal‘s Expo 67 World’s Fair, Parc Jean-Drapeau, has received a full renovation by the transdisciplinary design firm Lemay. The vast redevelopment project, titled Espace 67, involved the enhancement of a natural amphitheater and redevelopment of the central concourse that links the island’s Biosphere to Alexander Calder’s Trois Disques sculpture. The project began in 2017 and the revitalization of the site is, in part, a celebration of the City of Montreal’s 375th anniversary.

“Lemay’s concept blends the enchanting natural setting and rich historic past of this exceptional site, to offer a truly versatile space,” said Andrew King, partner and design principal at Lemay in a press release, “It has been reborn as a destination unto itself, now able to fully accommodate a wide range of major events.”
Building on the 662-acre site’s history, Lemay aimed to recreate the “festive, unifying spirit” of Expo 67, which is remembered as a landmark in Canadian history for its social, cultural, and technological advancements. With a record-breaking number of visitors, it was the most successful World’s Fair of the 20th century. The design approach is rooted in adaptive reuse but creates enhanced services, event spaces, and wayfinding through a holistic design strategy.

Inspired by Buckminster Fuller’s neighboring geodesic dome, the central pathway has been shaped by inclined planes paved with a geometric pattern. The slight incline (and to many resident’s dismay, the removal of hundreds of trees) maximizes views of Calder’s sculpture as well as the surrounding context of the St. Lawrence River and Old Montreal.
Service pavilions have been added near the site’s entrance with materials that echo the architectural language of the Expo and follow the same geometric design incorporated throughout the rest of the park. The pavilions themselves were also designed with wayfinding and crowd management in mind, and their metallic surfaces and lighting design making them prominent markers throughout the visitor’s journey in the park.

The massive renovation spans 1,502,286 square feet, with the amphitheater alone accounting for 615,265 square feet of that. While the theater can seat up to 65,000 people at any given time, it was designed with flexibility in mind; the stage can be adjusted and the floor shortened to create intimacy for smaller events.
While some are excited about the prospect of holding larger-scale events and festivals on the former fairgrounds, others are disappointed in the redesign. Retired professor and historian, Roger La Roche, told Citylab that, “The main objective of Expo 67’s planners was to make the site completely human-sized. Even if there were people everywhere, you could still feel isolated, in your own little bubble,” he explained, reminiscing on the days of his youth when he worked as a cook at the fair.
The architects insist that the removal of trees for the creation of more open space was due to the disrepair that the entire park, including the landscaping, was in. However, not all is lost for the city’s nature lovers. Société du parc Jean-Drapeau has recently joined forces with the City of Montreal on a naturalization project for the south bank of the nearby Olympic Basin on Île Notre-Dame, in which more than 135 trees and 300 shrubs have already been planted. Done in conjunction with the urban forest action plan, the objective is to plant 300,000 trees by 2025, increasing the city’s canopy index by five percent.











