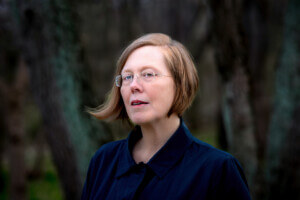Just west of St. Louis’s Forest Park sits the compact urban campus of Washington University in St. Louis. At 124 years old, the Olmsted-designed masterplan has undergone several major changes, but nothing as dramatic as the recently-completed, 18-acre transformation of its East End.
KieranTimberlake and Michael Vergason Landscape Architects (MVLA) led a handful of experts in the sweeping $360 million effort, which included the introduction of an expansive new park, an addition to the famed Mildred Lane Kemper Art Museum, and five new structures, one of which is the new face of the Sam Fox School of Design & Visual Arts. AN spoke with James Kolker, university architect and associate vice-chancellor, over email about the project. He said the milestone has been a decades-long dream in the making to cover the site, which was previously lacking comprehensive character and full of surface parking lots, with a green landscape and sustainable stand-out buildings that will lead the university into its next 100 years.

“Seeing the Ann and Andrew Tisch Park filled with people lounging, eating, snapping photos, enjoying art, and gathering movable chairs together to host a class, continue to delight,” said Kolker, “and are evidence that the variety of activities, both as a place and a campus thoroughfare, make the east end a great campus for all.”
When originally planned in the late 1800s, the site was projected to be a park-like “front door” that connected the campus to Forest Park, but the popularity of cars led to cement flat blocks and walking paths being installed. The goal of the reimagined landscape, Kolker explained, was to make the Danforth Campus more open and accessible to the public and university students. Opened this week, Tisch Park now serves as the centerpiece of the East End while Brookings Hall, the Collegiate Gothic landmark atop the newly-landscaped hill, greets students as the home of undergraduate admissions.

On the southeastern edge of the site is Weil Hall, the new 80,760-square-foot main entry to the six-structure Sam Fox School, which also includes the newly-renovated and expanded Kemper Art Museum. The latter structure, originally designed in 2006 by Fumihiko Maki, features a 34-foot-tall polished, stainless steel facade that, through a pleated surface treatment, reflects movement around campus. KieranTimberlake nearly doubled the space for the display of the museum’s permanent collection with the 2,700-square-foot double-height gallery for post-war and contemporary art. In addition, the team worked with MVLA to design and reinstall the Florence Steinberg Weil Sculpture Garden.

The exterior of Weil Hall complements the museum to the north in its use of translucent glass and vertical aluminum fins. Instead of mirroring activity outside the building, the facade allows views inside to its state-of-the-art studios, classrooms, and digital fabrication labs. The design team added many energy-saving elements into Weil Hall as well, including a two-story green wall to regulate temperature and clean and filter the air. According to James Timberlake, principal of KieranTimberlake, these major moves reaffirm the private research university’s commitment to the arts.
“The design of Weil Hall is about fostering intentional interaction among disciplines in a flexible, open, light-filled space that inspires scholarship, creative research, and bold experimentation,” said Timberlake in a statement. “This was an opportunity to give new life and purpose to the Danforth Campus by putting the vitality of the art and architecture programs on view front and center for all to see.”

By far the most disruptive but innovative intervention that the design team made to the campus was placing an underground garage directly beneath Tisch Park. Large enough to accommodate 790 vehicles, electric charging stations, and more, the below-grade building by KieranTimberlake and BNIM features high ceilings and access to natural light. Should automobiles ever become obsolete, the university has contingency plans to convert the garage into classrooms and labs.
The East End transformation also includes the build-out of a glass-clad pavilion that provides space for the school’s environmental studies program and the office of sustainability, as well as a new welcome center and hall for the department of mechanical engineering and materials science. Another structure by Perkins Eastman will house computer science and engineering when it opens in 2021.











