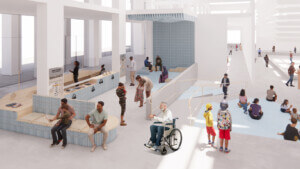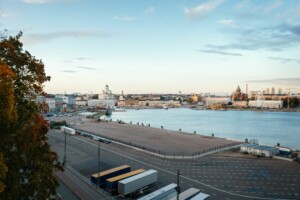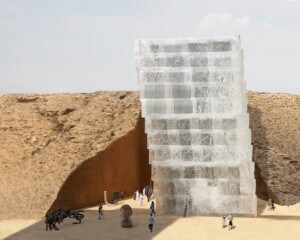The thrill of discovery is palpable throughout Koning Eizenberg Architecture (KEA)’s MuseumLab in Pittsburgh. The museum is designed for older kids—tweens ages 10–15 years old—and encourages hands-on learning through arts and technology. The restoration of its building was driven by curiosity and inquiry into a historic structure that had fallen into disrepair.
The MuseumLab is an expansion of the Children’s Museum of Pittsburgh, the third building to be renovated in what has become the largest cultural campus for families in the U.S. It’s the Santa Monica-based KEA’s second project on that campus, following their transformation of an 1880s-era post office and the adjacent 1940s planetarium in 2004. MuseumLab (along with a charter school and incubator for education-based startups) now occupies the next building in the row, a 40,000-square-foot Richardsonian Romanesque library was once known as the Carnegie Free Library. Commissioned by the industrialist Andrew Carnegie in 1886, it was the first of over 1,600 free libraries he would build across the U.S.
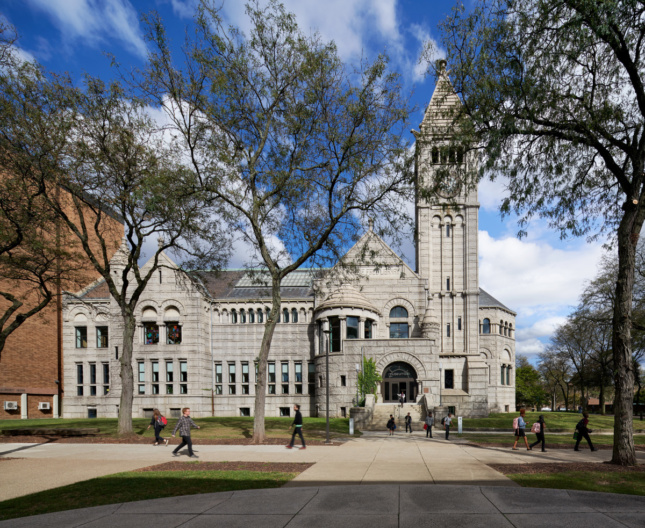
As the first library in his adopted hometown, Carnegie spared no expense on this Gilded Age gift to Pittsburgh’s workers. Unfortunately, the textured terracotta tiles and ornately carved column capitals were sacrificed in a 1970s redesign that saved the building from urban renewal efforts but covered up its most distinctive qualities under dropped ceilings, plaster, and carpeted walls.
In 2006 a lightning strike sent a three-ton piece of granite crashing through the roof, causing damage that led the Carnegie Library of Pittsburgh to finally abandon the building altogether. In need of new space, the Children’s Museum of Pittsburgh saw an opportunity to turn the neglected building from a library into a “lab” that offers tweens a maker space for complex projects, a tech lab run in partnership with Carnegie Mellon University’s Entertainment Technology Center, and art exhibitions.
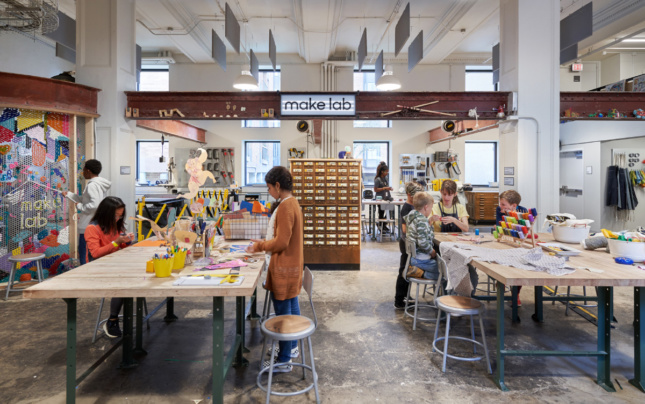
In working with KEA, the renovation exemplified MuseumLab’s focus on curiosity and discovery. KEA partner Julie Eizenberg described the approach to the project, which didn’t necessarily begin with a fixed outcome in mind. Eizenberg and the Children’s Museum team approached “architecture as an exploration. … We have a philosophy that the building is an armature for learning in every project we do, and that applied here as well. We started pulling the building apart and that’s when we realized that more of the building had been removed than anyone had expected.”
Christen Cieslak, director of facilities and special projects at Children’s Museum of Pittsburgh, describes how the renovation fits the mantra of the Children’s Museum to encourage visitors to: “Play with real stuff, and be authentic.” She saw the potential for authenticity in the renovation: “This building has a story to tell.” Exposing the crumbling plaster, missing tile, and stripped ornamentation was a way of exploring the many stories embedded in a post-industrial city and brought about unexpected design opportunities.
In that sense, KEA’s work was equal parts excavation and renovation, or in Eizenberg’s words, “more of a reveal than restore.” Peeling away layers of midcentury plaster and vinyl flooring uncovered the building’s industrial materials, colors, and textures and offered surprises along the way, like an entryway lined with terra cotta fox head tiles that were only discovered at the last minute.
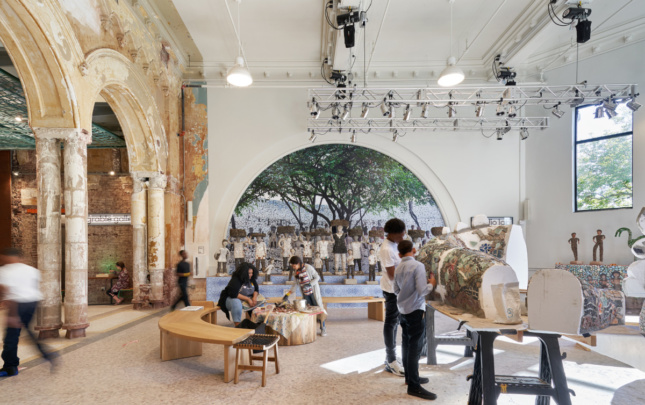
But rather than restore the building to its original splendor, the team decided to celebrate the layered qualities of the space. “We said, ‘we’re not going to make this a clean and tidy restoration, this is going to be a lovely ruin.’ It ended up making a lot of sense economically and poetically, in terms of reinforcing program values,” Eizenberg said.
There’s an irreverence to this approach that should resonate with the building’s young users without “talking down to them.” For Eizenberg, the space “needed to be cool, it needed to not to feel like it was your parents’ place or a kid’s place, and it needed to suggest the idea of discovery.”
After uncovering the tall ceilings and large windows of the original design, the Carnegie Free Library was treated like a found object. Materials were restored or recontextualized to create a richly textured environment rooted in industrial materials, particularly granite, tile, and the Carnegie-brand steel that built the philanthropist’s fortune. Perforated steel floorplates that once supported the original library stacks were repurposed as a screen wrapping the main staircase, which doubles as a striking backdrop to the lean, low reception desk. The desk and light-wood benches in the lobby were built from repurposed bookshelves. Original iron shelving that once held the stacks now supports an enticing three-story architectural lace climbing structure designed by architect-trained artist Manca Ahlin that will open in January 2020. “We didn’t want a little kiddy climbing structure,” Ciezlak says, “This is art. It’s a little scary.”
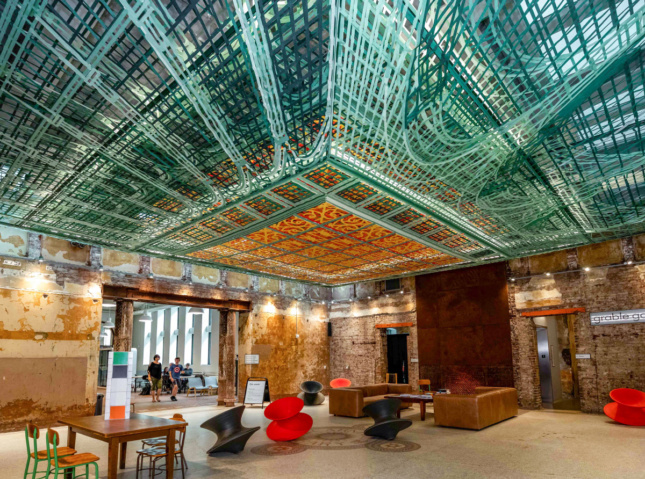
The renovation also whimsically reimagines the building’s past. In the Grable Gallery, for example, a lost Tiffany-glass ceiling inspired a commission by Los Angeles and New York-based architecture studio FreelandBuck. The team hung a complex layered laser-cut fabric sculpture to create the illusion of a domed Beaux-Arts space as an homage to the lost ceiling.
Visitors are also invited into the process. A local mosaic artist used salvaged tile and glass from different parts of the building in a collaborative sculpture to teach visitors how to create mosaics.
For Eizenberg, the reveal was a way to respect the past and change the way visitors engage with older spaces. “The key is not to do something clever and new that makes the past less important,” she said, “everything you do with historic buildings has to in some way be part of the story of the life of the building into the future.”
It’s noteworthy that the project was designed, financed, and built by a team led by women, who among other things oversaw the building’s capital campaign, supervised the construction, led the design, and directed the museum. As to whether this impacted the final result, Eizenberg suggested that “communication is different when there’s a lot of women around. There’s a lot more comfort, psychologically, in asking questions, in looking at options rather than feeling like you had to have the perfect answer for everything.”
Altogether, the building has a dynamic feel to it, as though it is in the process of decay and construction at the same time, making the building an engaging experience for users of all ages.
Sarah Rafson is the founder of Point Line Projects and teaches at the Carnegie Mellon University School of Architecture.








