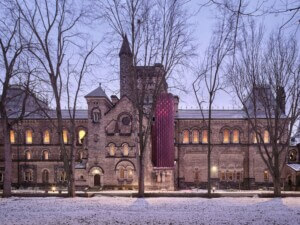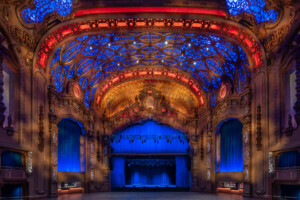New Hampshire’s Currier Museum of Art announced on November 14 that they will be adding a second Frank Lloyd Wright house to their permanent collection, making the institution the sole museum in the world to own two of “America’s most important architect’s” buildings.
The Toufic H. Kalil House is one of seven Usonian Automatic homes ever built and was put on the market this past September for $850,000. An anonymous donor provided the museum with $970,000 in funds to acquire the property and make it accessible to the public.
“This generous donation is a tribute to the philanthropy in our state, and serves as an example for others,” said Steve Duprey, president of the museum’s Board of Trustees, in a press release, which went on to say that with “the impending sale of the Kalil House, there was a real danger that it might be altered, moved away, or even torn down.”

The house is located at 117 Heather Street in Manchester, New Hampshire, and was built in 1955 with Wright’s patented technique of individually-cast interlocking concrete blocks reinforced with rods set into the walls and roof. The system stemmed from Wright’s larger vision for more democratic design and planning of modern architecture for middle-class America. Such houses were designed with the idea that home buyers could construct the homes themselves out of a kit.
Wright designed approximately 60 homes under the name “Usonian” including the seven Usonian Automatics. The term was used throughout his work to refer to the United States, as opposed to the term America, which of course also includes Mexico and Canada. For Wright, Usonian architecture was to be set apart from all previous “American” architectural conventions specifically.

Usonian houses, including the Kalil House, were typically small, single-story dwellings with an L-shaped plan. They made use of natural light, local materials, flat roofs, and radiant floor heating. The Kalil House, a 1,406-square-foot, two-bedroom, two-bathroom house meets all of these requirements and, according to the Frank Lloyd Wright Foundation, still includes much of the architect’s original furniture, textiles, and kitchen appliances. The house’s mahogany clad interior is illuminated by 350 individual glass windows, both fixed and operable.
While many of the features have been maintained, the house has also received updates to the roof, landscaping, and back patio. An unfinished, 264-square-foot guest home is located behind the house and was constructed in the same modular construction technique.

The Kalil’s were inspired to build the home after seeing their friend’s FLW-designed home just three doors down the street. The Zimmerman House was also acquired by the museum in 1988 as noted in the owner’s will, alongside an operating endowment for the building’s maintenance.
Currier Museum’s director, Alan Chong stated in the press release, “Although they are about the same size and on the same street, the Zimmerman and Kalil houses are very different in character… Frank Lloyd Wright intended his Usonian designs to be affordable to the broader American public, but each is a distinctive work of art.”
Just like the Zimmerman House, the Kalil house will be preserved and opened up for guided tours next April.











