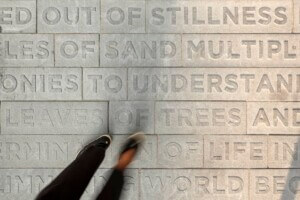By introducing a volumetric core to a poorly-planned apartment—set on the top floor of a former automotive assembly plant in central Chicago—local firm Vladimir Radutny Architects was able to soften its rough, imposing shell and to define the interior space more clearly. The practice’s goal was to craft a living environment that evokes mental wellbeing; not an easy feat given the locale’s gritty heritage.
Stacking two mezzanine levels, the wooden-clad structure helps articulate and organize public and private areas. While the lower platform of the insert serves as an impromptu guest bedroom, it’s top level cuts into the building’s slanted roof, providing access to a lush roof garden.
Scaled architectural components, material restraint, and theatrical lighting lessen the overall spatial dominance of the erstwhile factory and yet openness and clarity are strategically maintained. While shared living spaces—an open plan lounge, den, dining room, and kitchen are left exposed, a raized wooden platform that extends out of the volumetric core helps frame these concrete floor areas. Cleverly cast in the same material, the initial four steps of the first core-adjacent stairwell hints at the pre-existing surface.
Living functions such as laundry, mechanicals, and storage, integrated within the built-in cabinetry dispersed throughout the space. Kitchen elements are treated similarly and placed atop the raised platform to elevate one’s experience during the preparation of meals and to gain a better vantage point in the direction of the city’s most iconic street Michigan Avenue.
Read the full article on our interiors and design website, aninteriormag.com.











