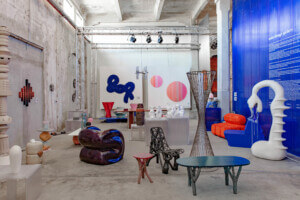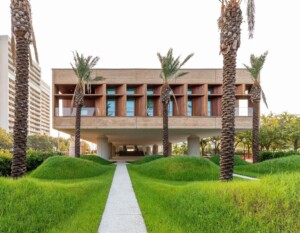“People connect to wood differently than other materials,” said Thomas Robinson, founder and principal of Portland-based LEVER Architecture.
While training in the offices of Allied Works and Herzog & de Meuron, Robinson initially became attracted to the natural material due to its deep phenomenological properties. As structural timber gained popularity in the Pacific Northwest thanks to its ease of acquisition and carbon-capturing capabilities, his firm dove further into its own use of regionally-sourced timber and progressive construction techniques.
“Wood is important,” explained Robinson, “but innovation is what drives our interest in wood.”
LEVER has consistently been at the forefront of timber construction for the last several years and has demonstrated its skillset at varying scales and through a wide range of innovative building techniques. Below, AN rounds-up a variety of the studio’s diverse, wood-centric projects:

Completed in 2019, the Oregon Conservation Center dramatically renovates The Nature Conservancy’s original, 1970s office building, which had poorly lit interiors, inefficient office layouts, and an uninspiring facade. As one of the first buildings in the U.S. to be built with cross-laminated timber panels certified by the Forest Stewardship Council (FSC), the project reflects the client’s own progressive sustainability goals.
The firm revamped the near-50-year-old structure by introducing materials and plantings that evoke three regional habitats: the Rowena Plateau, Cascade-Siskiyou, and western hemlock and cedar forests. The majority of the materials were sustainably harvested from the client’s conservation sites, while the original building’s exterior was completely redesigned with steel cladding that will gracefully patina over time. Hidden from plain sight are a number of energy-efficient initiatives, including rooftop photovoltaics that produce a quarter of the building’s energy supply and a subsurface filtration system that manages and redistributes all stormwater on-site.

Standing as a beacon within a sprawling, 23-acre winery outside of Newberg, Oregon in Yamhill County, L’Angolo Estate was designed in response to the surrounding views and the area’s unique climatic conditions while visually connecting to the native Oregon oak trees that populate the valley. A combination of Douglas Fir, exterior cedar siding, and dark anodized aluminum ties the building to the rustic material palette familiar to the Pacific Northwest.
Two cantilevered roof structures made also of Douglas Fir interlock at the point of entry give the building a sense of grandeur despite its petite 2,200-square-foot perimeter. The ceiling of the tasting room is patterned with 86 glulam beams that lead the eye towards the rolling hills in the distance. The tasting room can also expand towards that view through the opening of two large, central sliding doors that double as an effective passive cooling system in the summer in addition to the clerestory windows above them.

While CLT was developed in Europe in the 1990s to enable the construction of large-scale buildings, a domestic version to the Pacific Northwest was unveiled only in 2017 by Portland, Oregon-based company Freres Lumber. Shortly after it developed the product, dubbed “Mass Plywood” as a thin wood veneer alternative to CLT, LEVER was commissioned to design the very first structure in the country using it. Their Mass Plywood Pavilion, which debuted in Portland that same year, was built exclusively with timber sourced from forests within 100 miles of the Freres’ manufacturing plant in Lyons, Oregon.
The pavilion demonstrated the potential of the material by expressing its structural and aesthetic capabilities using the fewest cuts possible to produce just 15 panels. Four of the panels were cut in half to become its structural frames, while others were cantilevered and spread out across the small pavilion. Made with untreated materials, the project also showed off the product’s ability to withstand the weather conditions in the Pacific Northwest.

Located in a quickly developing neighborhood in Northwest Portland, Redfox Commons is made of two former industrial structures from the 1940s that were combined to create a light-filled office campus offering over 60,000 square feet of usable space. LEVER stripped the original buildings down to their timber framing and exposed the wood within the interior while adding 80-foot-long clerestory windows that bring generous natural light down into the massive, open space. Ribbon windows on the buildings’ steel-clad exterior further drawn in light.
LEVER also designed and built a glassy, central entrance structure to connect the two older buildings. The firm used over 6,500 linear feet of salvaged wood from a preexisting mezzanine building on-site to make a timber tunnel walkway on its second floor.











