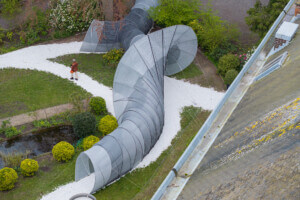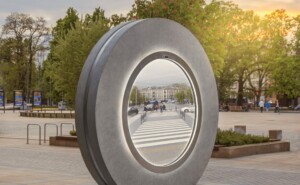Tucked at the tip of Michigan’s thumb is artist and architect Catie Newell’s latest and largest triumph, Secret Sky, a barn that marks where the landscape meets the sky. Located in Kinde, Michigan, eight miles south of Lake Huron’s expanse, a nearly doomed barn has been regenerated as public art. Newell executes a singular move—a simple slice through the barn—to reveal the passage of time, like passing clouds or the sunset. Slowly the architecture is revealed, as shape, form, and silhouette.

Most of Newell’s work can be characterized as installation art. At this smaller-than-building scale, Newell obsessed over delicacy and attenuation meeting lightness and darkness. An architect by training, her work is often positioned within existing spaces to capture a moment in time, no matter how ephemeral the work itself is. With Secret Sky, her most permanent piece yet, the work is no longer transitory and the architecture encapsulates the moment.
Once there, from the top of the drive-in approach, the simplicity of the site becomes evident. The barn sits isolated, unaccompanied by a farmhouse or silo. The untouched gambrel silhouette reminds you of where you are: the middle of nowhere, the rural Midwest. It’s a peaceful setting and really quite inconspicuous until you see the splitting of the barn. The slice carves an elongated passage that frames the sky and allows light to pour through, marking where one space becomes two. Once again Newell offers something recognizable cast in a new light. The barn has been surrendered as a gift to the sky.

The integrity of the barn remains; the slice itself seems original to the 100-year-old structure. To create the inverted walls of the slice and patch the facades, Newell salvaged wood from a barn down the road that had blown over during Secret Sky‘s construction. She meticulously adjusted each board on-site to be just right, creating near-perfect seams and points, and evenly distributing qualities like knots, wood grain, and coloring to assure continuity. Although Newell is accustomed to working with robots as the Director of the Master of Science in Digital and Material Technologies at the University of Michigan, for this piece, Newell relied on intuition and hands-on precision rather than computation to achieve fidelity.

A lot of work in the project went to modifying existing conditions like the foundation and the crumbling structure. The slope of the new, angled walls required experienced engineering with the help of John Gruber of Sheppard Engineering based in Troy, Michigan. Newell herself relaid the framing alongside countless volunteers day in and day out. Considering the barn no longer services large animals and or stores farm equipment, much of the structural detailing extends from a maximum 26 feet above to the dirt ground, taking up floor space. In 1955, the barn moved 300 feet south from its original location to a concrete foundation where columns were sat upon and the structure tied into. Secret Sky required removing part of the foundation and retransferring that structural load. With major beams cut away and a column removed, the repositioned structure now pins at ground level instead of up high for both the steel tension rods and the wooden compression members. The tension rods (for higher forces) pin to a concrete ballast 48 inches below ground, the same ballast the compression members pin to at grade. The final solution captures the forces the barn faces in its new configuration and wind loads. Here, Midwestern know-how has crafted a handsome assemblage that was finetuned for over two years until its completion.
The north facade favors a grand view of the slice, as it stretches from an old barn door opening to a peak on the gambrel roof. When walking through the passage, a glimpse upward reveals the moment where the split occurs and another scene of the barn meeting the sky. The single-space barn has been reconfigured as a new enclosure. Though it has become two spaces, only the larger form is inhabitable.
Where Newell’s earlier work referenced vanishing material and space, the permanence of Secret Sky challenges her work’s introversion at a greatly appreciated scale. The slice is oriented at an east-west angle, allowing the sunrise and sunset to pour in through the triangular frame. If you time it right, you can catch the sun blazing right in the middle. Solar panels on the roof (not yet installed) will power interior lighting to turn on at last light, illuminating the barn like a lantern glowing from within. Morning or evening, a golden glow will wash the grounds—the architecture as the lamp.
Secret Sky was born out of a greater initiative to enliven derelict barns around the thumb, amping up tourism in the area through the arts. The barn was donated by the owner and commissioned by the Greater Port Austin Art & Placemaking. Secret Sky is the nonprofit’s third “barn art” project, adding to what could become a large sculpture garden sprinkled around the thumb of Michigan. Structural Engineer: John Gruber of Sheppard Engineering; Fabrication support and volunteer hours: etc Construction Services, Detroit.


















