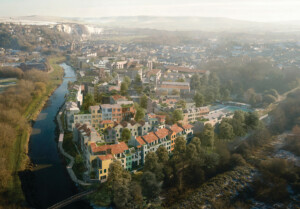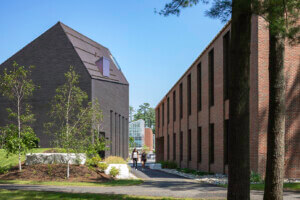Spanish studio Arquitectura Anna Noguera recently revealed its Sports Center—or Polideportivo—in Turó de la Peira, one of nine of the particularly dense and diverse working-class neighborhoods that comprise Barcelona’s hillside Nou Barris district.
A transformative infill project that blends “urban regeneration with green infrastructure,” according to the architects, the Sports Center reconfigures and reactivates two separate, increasingly decrepit neighborhood recreational features—a multiple-purpose sports court and a public swimming pool—by combining them within a single, ultra-sustainable structure with the court up top and the pool below. Partially wrapped in a hydroponic green facade and half-buried into a grassy slope that spans two streets, the roughly 47,000-square-foot building brings a lively and generous splash of color to the otherwise concrete-dominated environs of Turó de la Peira—“an urban landscape of hard pavement, concrete walls and total absence of vegetation,” as a press statement released by Arquitectura Anna Nogueraputs it.

The design was selected by Barcelona City Council in a 2014 open architectural competition where it was “valued for its landscape integration of a singular greened building in an interior urban block and its commitment to sustainability and respect for the environment.” Worked kicked off in November 2016 and concluded in 2018.
Oriented for passive energy use, the building relies on natural cross-ventilation and lighting—this is aided by a series of skylights and sensor-monitored lateral windows—to keep its interior cool, comfortable, and well illuminated. Thermal insulation also helps to regulate the building’s temperature while the green screen facade, irrigated via rainwater collected on the roof and stored in a basement cistern, also helps to shade the building and “create a bioclimatic space.” On the rooftop, a photovoltaic solar array generates 95.534 kilowatt-hours of clean energy annually. And important for a environmentally sensitive public facility where the main attraction is undoubtedly a particularly nice-looking heated swimming pool, the building features an innovative aerothermal heat recovery system.
In terms of building materials, prefabricated cross-laminated timber (CLT) panels and polycarbonate were used throughout the building, an intriguing choice, particularly in the swimming pool area. CLT was chosen, per the architects, for “its good mechanical performance, its adequacy to the environment of the pool, its lightness and consequent savings in the foundations, and its short construction time of eight weeks.”
As the firm explained, the trifecta of wood, natural light, and vegetation, both surrounding and cladding the building, “provides a warm atmosphere, away from the coldness of other similar facilities.”

















