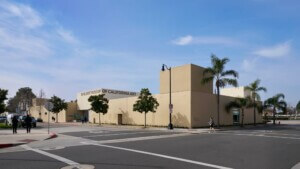Just as the COVID-19 pandemic is forcing people to work in different ways, it’s forcing buildings to work in different ways, too.
The Center, a new culinary and educational complex in West Oakland, California, designed by Palo Alto-based CAW Architects and operated by the Oakland Unified School District (OUSD), was in the final phases of construction when the pandemic hit. Work had to be paused, but rather than see the nearly completed project go unused, the district quickly got permission for the Alameda County Community Food Bank to operate from the building while the organization adapted its facilities to accommodate social distancing. With the Center’s 32,000-square-foot kitchen as its base, the food bank was able to distribute 3,000 meals per day for several weeks this spring.

After almost a decade of planning, the Center is tentatively scheduled to open for students and kitchen staff this fall as part of OUSD’s long-standing, districtwide initiative to promote learning in tandem with health and wellness.
“You have to be able to feed the stomach to feed the brain,” said Irene Reynolds, executive director of nutrition services at OUSD, while explaining that thousands of the district’s students don’t have reliable access to healthy meals outside of school because of economic, social, and geographic barriers.
By centralizing food preparation in one giant facility, OUSD will be able to prepare healthier meals at a larger scale (the expectation is 30,000 per day) than is possible in a scattering of smaller kitchens across its 87 schools. But it didn’t just want to create a space for food prep—it wanted a space where students could also learn about nutrition and agriculture, as well as gain professional skills.

“Conceptually, those are totally opposing programs,” Brent McClure, principal at CAW, said. “How do we weave those together so that the students can see where food is coming from and how it’s being produced, and then the people who are working there never lose sight of who’s eating the food they’re making?”
CAW’s solution creates direct connections between teaching areas and professional kitchens under a single roof. The single-story, utilitarian building—which uses 35 percent less electricity than comparable structures, thanks to extensive daylighting, carbon dioxide-based refrigeration, and waste heat recapture systems—splits a four-acre site between kitchens and loading docks on the west side and classrooms, offices, and about a half-acre of gardens on the east. Between the classrooms and the gardens, a long, linear trellis with wooden slats shades an interstitial terrace where the indoors and outdoors can meet. Roll-up doors allow the classrooms to open onto the canopied space.
“There’s no longer this notion of classrooms in a row, and students sitting in boxes all day,” McClure said, drawing on CAW’s substantial experience in educational design. “It’s about bringing that outdoor experience into a classroom.”

Classes will be able to use the raised planting beds in the gardens, designed by Berkeley-based Bay Tree Design, to teach students about agriculture and nutrition. The kitchens on the other side of the classrooms create the opportunity for high school students to learn food preparation skills in a professional facility.
All of these plans were disrupted as the coronavirus pandemic was declared in March, when schools closed and construction stopped. While district officials scrambled to get meals to students in need outside of cafeterias, a network of community groups came together to feed not just children but adults as well.
“When you have kids who have food insecurities, you have adults who have food insecurities,” Reynolds said. The pandemic was exacerbating those insecurities while also making it harder for groups to resolve them. Meal distribution efforts were hampered by social distancing requirements, which meant that many small facilities couldn’t immediately be used at the volumes that were needed. “But luckily for Oakland,” Reynolds said, “we have a really wonderful community that rallies together when these things happen.”

Cummings Construction, construction manager of the Center, and OUSD got authorization from the local health department for Alameda County Community Food Bank to temporarily inhabit the premises until the organization was able to find a more permanent solution. The building’s generous dimensions meant that workers could easily follow social distancing guidelines while distributing thousands of meals.
“You never know how these projects are going to turn out,” McClure said. “Users will twist things and take advantage of exciting new things. It’s really heartening to see this project come together and the partnerships they were able to form.”











