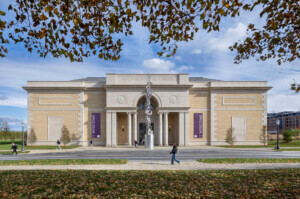Earlier today Adjaye Associates revealed its design for a new Princeton University Art Museum building. The structure will replace the existing museum with a new one twice its size.
The building will be three stories with seven main galleries, with most of the exhibition space will be on the second level. The ground level will include outdoor terraces able to accommodate 2,000 people.
The exterior features a row of vertical fins running up the second and third floors, which cantilever over surrounding pathways and plazas. Large windows (the university called them “lenses” in a statement) punctuate the otherwise opaque upper facade, offering framed views in and out of the building.
Inside, a grand stair greets visitors, and a grand hall will provide space for lectures and events. Renderings of the spaces have a Louis Kahn feel to them, with are large concrete and wood surfaces, and grids of wooden beams support skylights overhead. In four pavilions at each corner of the new building, glulam ceiling structures will incorporate many of the rooms’ systems.
A statement from the university noted that museums’ missions and purposes have come under increased scrutiny this year and emphasized that the new museum would be a gathering place for all students. The statement said that by placing most of the exhibition space on one level, the museum was “shaping new ways of encountering the collections, privileging ideas of cultural contact and exchange and fostering new modes of storytelling.”
The statement also included a quote from David Adjaye:
The reconstruction of the Princeton University Art Museum is conceived as a campus within the campus, a space of genuine inquiry where the exhibition of diverse practices, learning as a synthesis of knowledge and cross-cultural connections weave together into a singular experience that encompasses a multiplicity of ideas and peoples.
Construction of the building is scheduled to begin in 2021 and finish in late 2024, and the New York City-based Cooper Robertson will serve as executive architect.

















