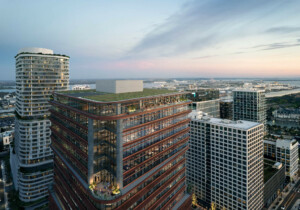More than a century after Kenneth MacKenzie Murchison designed a Beaux-Arts train station for Baltimore, Amtrak is moving in a different direction.
The railroad service and development group Penn Station Partners unveiled preliminary designs this week for a three-level building that will essentially replace Murchison’s landmark Pennsylvania Station, opened in 1911, as the new main terminal for rail passengers traveling to and from Baltimore.
Plans by Gensler call for a glassy, three-level building that will be constructed on the north side of the train tracks running through the city, the eighth busiest stop in Amtrak’s network that sees more than three million passengers a year.
The new structure will be connected by an existing concourse over the tracks to Murchison’s station at 1515 N. Charles Street, on the south side of the tracks. The existing station will be preserved and leased for commercial use, including offices on the upper floors and shops and restaurants at street level, with Quinn Evans serving as the architect for the core and shell.
Amtrak representatives told members of Baltimore’s design review panel that the north station is being designed to accommodate increased passenger volumes through 2040 and beyond and serve as a new transit-oriented gateway to the city.
As presented by Gensler design principal Peter Stubb, the new plan calls for a building that is in many ways the opposite of the existing Penn Station. It will be clad in glass rather than stone; asymmetrical rather than symmetrical; low slung rather than tall and monumental, and connected to other buildings rather than free-standing. The new front door will also be located off St. Paul Street, rather than historic Charles Street.

Passenger areas such as the main lobby and ticket counter will be relocated from the current station to the new one, as will passenger drop-off and pickup areas. Once station operations have moved to the expansion, the ground level of the 1911 “headhouse” will be repurposed for more commercial activity while remaining a working rail facility. Designers say that all passengers will be able to gain access to Amtrak trains from both the new station and the historic one.
The interior is meant to be soaring and light-filled, rather than solid and grounded, and the height and scale are meant to be respectful of the historic station. There will be a floor at track level, a floor at street level, and a mezzanine. The roof will be a green roof. One key feature is a glass wall that will provide unobstructed views of the trains traveling along the Northeast corridor and the historic station to the south. The Baltimore-based Mahan Rykiel Associates will serve as the landscape architect.

In 2019, Amtrak announced plans to spend up to $90 million to build the north station and renovate the existing one. The renovation work includes masonry repairs, new windows, roof repairs, new mechanical systems, and elevators. That phase is expected to begin later this year or early next year, with completion in 24 months. Construction of the new station is expected to begin in 2021 and be completed in 2022.
Through a separate investment, Amtrak is also building a new high-speed rail platform and upgrading an existing unused platform that will be put back into service. These improvements will allow Amtrak, also known as the National Railroad Passenger Corp., to accommodate additional trains, including the new Acela trains that will begin service in 2021.
The new north train station work is the first phase of a larger, multi-block development that’s expected to add 1.6 million square feet of space to Baltimore’s Station North district in phases, including offices, housing, shops, and restaurants. The north station will be connected to one of the new developments, a mixed-use building with an office tower, a residential tower, and retail space at street level. The site is a triangular parcel called the Lanvale lot, bounded by Charles, Lanvale, and St. Paul streets and the train tracks. Penn Station Partners is led by Beatty Development Group and Cross Street Partners.











