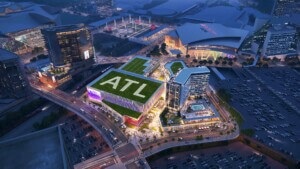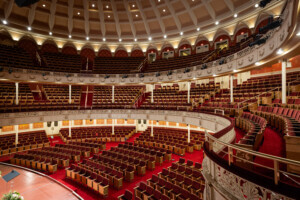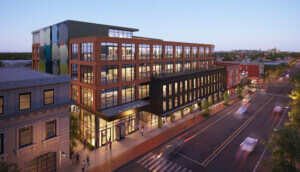The Ford Motor Company has formally unveiled design plans for Michigan Central, a neighborhood-anchoring 30-acre redevelopment in Detroit that will give way to an “inclusive, vibrant, and walkable mobility innovation district” centered around the restored Michigan Central Station. Ford acquired the iconic and once in-ruins 1914 Beaux Arts landmark—closed and left to languish in the late 1980s—in June 2018 with plans to transform it into the mixed-use centerpiece of the new district. Developed by the project’s lead architect and planner, the New York-headquartered Practice for Architecture and Urbanism (PAU), the site plan was first made public at a November 17 virtual community meeting.
Also publicly revealed last week were the Gensler-headed plans for the Book Depository, a revitalized Albert Kahn-designed structure completed in 1926. Located just to the east of Central Station, the building is also known as the Roosevelt Warehouse and was originally built as a post office and later used as surplus equipment storage for the Detroit Public Schools Community District. Like Central Station, it was similarly forsaken in the late 1980s. Heavily vandalized and damaged and the site of at least one grisly discovery following its abandonment, the reborn Book Depository will now serve as the “industrial center” of Michigan Central with co-working area, labs, and innovation studios spread across spacious floor plans meant to “spur connection as tenants create, learn and collaborate,” according to a news release. Crowning the Book Depository will be a large rooftop space with sweeping city views and “best-in-class amenities.”

“The revitalized building is designed to meet the demands of a shifting hybrid workforce—tenants with high expectations when it comes to shared amenities, access to wellness resources and opportunities for connection,” elaborated Lily Diego, design director of Gensler’s Detroit office, in a statement. “The interiors will be highly flexible, adaptable and versatile, where anything from walls and panels to furniture and fixtures can be flipped, moved or repurposed to support a multiplicity of uses so workers can most effectively engage with the space and one another.”
For Detroiters familiar with the jilted and seemingly dilapidated-beyond-repair building, its planned transformation into a sleek, mixed-use maker space might seem nothing short of miraculous.
Taking place in Corktown, the dramatic redevelopment plan will more seamlessly connect that historic neighborhood (the oldest in the city) with three adjacent neighborhoods—North Corktown, Mexicantown, and Hubbard Richard—with the restored Central Station serving as a gateway of sorts. A series of plazas, outdoor spaces, improved streets, and a first-of-its-kind 7-acre mobility platform with shared pedestrian and biking paths located atop a set of disused elevated train tracks behind the station will help to fuse this connection. The goal, per Ford, was to create a network of fully walkable interconnected neighborhoods that together form a larger urban district where parks, shops, restaurants, and multimodal transit options are all within a 20-minute walk in any direction.
The PAU-devised site plan was informed by an 18-month community engagement process hosted by Ford where public art, walking and biking trails, green space, and other public amenities were all identified as top needs and wants from local residents. “To foster vibrancy and density, the plan envisions a range of housing options alongside new public amenities like a grocery store and day care facility,” added Ford in its news release.

In addition to the extensively renovated and reactivated Central Station and Book Depository, two other buildings play a central role in the Michigan Central site plan: Building West, a new structure that will be flank the western end of Central Station, and an existing building dubbed The Factory, which is already home to 250 members of Ford’s autonomous vehicle business unit according to the automaker. The plan also calls for a large parking structure/mobility center, the Bagley Mobility Hub, that will provide parking (1,250 spots in total) for the over 5,000 workers at the Michigan Central campus (roughly half of them Ford employees) while also providing access to micro-mobility solutions such as scooters and e-bikes.
As explained by Ford, the Bagley Parking Hub transcends its primary function as a parking structure:
“The Bagley Parking Hub will enhance street life through exterior artwork, two new public plazas, green spaces and a tree canopy. Public amenities being explored include free Wi-Fi, outdoor seating, drinking fountains, restrooms, bike storage and public parking on evenings and weekends. The tech-enabled environment will offer electric charging, smart parking and payment systems, space utilization sensors and smart lockers. It will be constructed to high sustainability standards, with a focus on stormwater management, health and wellbeing, and promoting the area’s natural ecology.”
Work on both the Bagley Parking Hub and Gensler’s Book Depository are set to kick off in early 2021 with anticipated opening dates in early 2022. Meanwhile, Central Station is in phase 2 of its expansive restoration, which Ford called the “most labor-intensive part of the project focused on fixing the steel structure and repairing eight acres of masonry.” That effort, which was temporarily stalled by the coronavirus pandemic, is expected to wrap up by the end of 2022. Before work can begin on other elements of Michigan Central, Ford must complete the site plan approval process, which involves several different city departments.

As for the disused rail tracks-turned-mobility platform behind Central Station, that effort is being headed by Boston-based landscape architecture studio Mikyoung Kim Design in partnership with Detroit-based livingLAB. As mentioned, the park-like platform will include reconfigurable shared paths for pedestrians and cyclists while also providing Ford with “an open, versatile landscape” where the automaker and its innovation partners “can test and showcase emerging technology, including autonomous vehicles and micro-mobility initiatives.”
In addition to the mobility platform, Mikyoung Kim Design and livingLAB will also oversee the design of the various plazas and open spaces spread across Michigan Central.
“Great landscapes should tell stories and build bridges between communities,” said firm founder Mikyoung Kim. “We are going to create a 21st century civic center with smart streets and multimodal connectivity that pushes the boundaries of innovation, while being a restorative and welcoming place for all Detroiters.”
Plenty more details about Michigan Central—a project that Vishaan Chakrabarti, founder and creative director of PAU, believes “will become a global model for how to grow and build our cities while celebrating the narratives and structures that define our past”—will soon be available at an under-development dedicated website. In the meantime, Ford is also offering virtual walk-through tours of Central Station’s restoration.
















