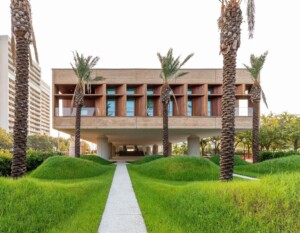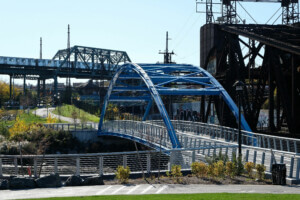California landscape firm TERREMOTO enjoys scrambling people’s expectations of what landscape design can be. It does so partly by refusing to adopt a house style and instead opting for a disparate vision.
“We try to make projects that are about ideas and concepts, which allows our projects to look different,” said TERREMOTO cofounder David Godshall.
What’s more, Godshall suggested, the underlying order or systems in the firm’s landscapes, gardens, backyard terraces, and more are often inscrutable.
“We as a civilization and as a design office need to acknowledge that perhaps the way we’ve been building our cities and building our gardens and making landscapes might be wrong, given the perilous state of the world. I think there is an opportunity to embrace illegibility and prioritize ecology over a design that’s easy to read,” Godshall said.
The 15-person office, led by Godshall in Los Angeles and Alain Peauroi in San Francisco, has completed mostly small-scale residential projects and is now turning to larger work while maintaining its distinctive approach.
“We just had this interesting, wonderful heart-to-heart as an office where we decided we need to double down on ethics right now and not promise clients inappropriate things and not bow to the whims of rich people and really focus on building gardens that we believe in,” Godshall said.
That doesn’t mean that the studio is moving away from its conceptual foundations.
“You can make a garden that’s conceptual and principled at the same time,” Godshall said. “The two aren’t mutually exclusive for any reason.”
As TERREMOTO’s recent work shows, the studio’s members have no problem toying with the norms of their profession.
Marinship

For the long-term temporary use of a lot in Sausalito, California, that might be more permanently developed in the coming decade, TERREMOTO deployed a landscape kit of parts informally around the site. The resulting space, which surrounds temporary artist studios in shipping containers, has a high-low duality. The loose array of potted trees, boulders, and sculptural benches scattered across a gravel bed is “like a Japanese garden that can float and drift as the site takes shape,” Godshall said. “And it’s also, to be honest, kind of a big parking lot.” The project began in 2018 and is still evolving.
Forest House

For this project from 2015, a client wanted a pathway to connect cabins in a Northern California forest where the ground is dust in the summer and turns to mud whenever it rains. The client wanted to disturb the precarious landscape as little as possible and also conserve materials. To accomplish such a delicate operation, “we realized that the only way to successfully create what we needed to create was to design and build it on-site,” Godshall said. “Even a good survey doesn’t capture the nuance of a forest floor.”
Test Plot

TERREMOTO began this self-funded project last winter in Los Angeles’s Elysian Park near the studio’s Echo Park office. With the approval of the city’s department of parks and recreation and in coordination with landscape maintenance company Saturate L.A. and the Citizens Committee to Save Elysian Park, the firm is rejuvenating small patches of a landscape “that was once native and ecologically meaningful and has since been destroyed and pillaged through human manipulation,” Godshall said. The work includes weeding out invasive species, not by using chemical herbicides but by relying on extensive manual labor. The group has started work on four plots so far with plans to expand to more this winter.
Platform Park

The owners of a mall in Culver City, California, next to the Los Angeles Metro’s Expo Line were interested in developing a nearby plot of land beneath the elevated light rail tracks into a usable public space. TERREMOTO designed Platform Park, as the space is now known, by embracing the tough site’s constraints. Plantings sit in raised beds above the poor-quality existing soil, and boulders are clustered around the railway’s concrete piers, as though the infrastructure were emerging from a natural rock formation. Appropriately for a site integrated into a regional transit network, the designers sourced most of the project’s materials from within 100 miles of the park, which opened last year.











