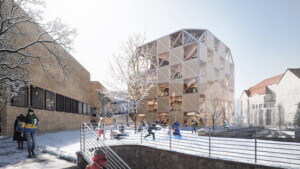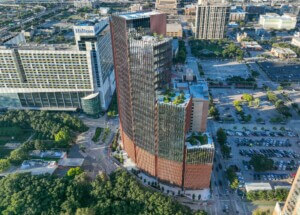Bjarke Ingels Group’s (BIG) Y-shaped The Smile is finally complete, stretching across East 125th and 126th Streets and bringing 233 new residential rental units to East Harlem.
It is, by any stretch apart from the height, something totally new to the neighborhood. From the curved massing along 126th Street that makes The Smile a “Y” rather than a “T,” to the blackened stainless-steel facade panels, the 260,000-square-foot building stands apart from the turn-of-the-century brick apartment blocks surrounding it (at least until taller complexes are built under the 2017 rezoning parameters).
“The facade of The Smile drapes gently between the building’s two neighbors and leans inward to allow sunlight and air to reach the street,” said Bjarke Ingels in the project’s completion announcement, “thus fulfilling the century-old set-back requirements in a new way. Like a good neighbor, it fits into the existing neighborhood, feeding from the community’s energy to add new sparks to the community of East Harlem.”

The project, developed by New York’s Blumenfeld Development Group, has set aside one-third of the apartments (70) as permanently affordable. Inside, residents are treated to plenty of natural light thanks to the floor-to-ceiling windows afforded by the checkerboard facade patterning and the offset provided by the inward curve at the full-height section along 126th Street. The building’s “stem” cantilevers over offices and retail to minimize the visual impact of The Smile’s rear along 125th Street, an important economic arterial that runs across Harlem.
On the northern section that faces the Bronx, interior finishes were left intentionally sparse, including the use of concrete floor slabbing for ceilings, to create a more industrial experience. On the southern side, exposed steel columns and stainless-steel cabinetry were used instead to differentiate the two halves while creating a unifying theme. The lobby’s herringbone tile, which flows inward from the street to the elevator banks, has been splashed with color in reference to “Harlem’s Puerto Rican and Caribbean culture and history, as well as the neighborhood’s street art and the Graffiti Hall of Fame,” according to BIG, though extremely abstracted.
Amenity-wise, residents have access to a coworking space, lounge complete with a kitchen and pantry, and a fitness center inside, while another lounge, four pools, and a deck sit on the landscaped roof.




















