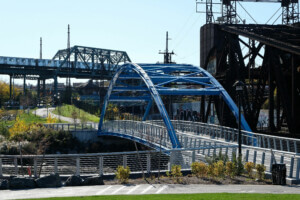The New York chapter of the American Institute of Architects (AIANY) announced the winners of its 2021 Design Awards earlier this month, recognizing a variety of projects and firms based in New York City. This year’s jury comprised seven practitioners, educators, and critics from across the architecture discipline, including the following:
- Marlon Blackwell, principal, Marlon Blackwell Architects; Fay Jones Chair in Architecture and Distinguished Professor, Fay Jones School of Architecture and Design, University of Arkansas
- Julie Eizenberg, founding principal, Koning Eisenberg
- Stephen Gray, associate professor of urban design, Harvard Graduate School of Design; founder, Grayscale Collaborative
- Andrea Love, principal, director of building science, Payette
- Maria Paz de Moura Castro, founding partner, Rizoma Arquitetura
- Francesca Perani, founder, Francesca Perani Enterprise; Co-founder and president, RebelArchitette
The 24 winning projects are sorted into four categories: Architecture, Interiors, Projects, and Urban Design, with scales and scopes that range from exhibition installations to urban parks. Eleven of the 24 winning designs are situated in New York State, while 7 are located in countries outside the United States, including South Korea and Mexico.
The award-winning projects received one of three levels of recognition: “Honor,” “Merit,” or “Citation,” judged on the basis of “design quality, response to its context and community, program resolution, innovation, thoughtfulness, and technique.” The Best in Competition prize went to New York-based ikon.5 architects for the Newark Housing Authority Training Recreation Education Center (TREC) in the south ward of Newark, New Jersey. Defined by two “slipping triangular forms,” the building provides underserved residents of the neighboring communities with spaces for educational training, exercise, and large gatherings.
BEST IN COMPETITION

Architect: ikon.5 architects
Project: Newark Housing Authority Training Recreation Education Center (TREC)
Location: Newark, NJ
ARCHITECTURE
HONOR

Architect: BIG – Bjarke Ingels Group
Landscape Architect: Muller Illien Landschaftsarchitekten
Project: Musée Atelier Audemars Piguet
Location: Le Brassus, Switzerland

Architect: Christoff:Finio Architecture
Landscape Architect: Reed Hilderbrand
Project: Bennington College Commons Renovation
Location: Bennington, VT

Architect: nARCHITECTS
Landscape Architect: Starr Whitehouse
Project: Jones Beach Energy & Nature Center
Location: Wantagh, NY

Architect: PRODUCTORA
Landscape Architect: PLANTA
Project: Rooftop PRIM
Location: Mexico City, Mexico

Architect: Young & Ayata
Associate Architect: Michan Architecture
Project: DL1310 Apartments
Location: Mexico City, Mexico
MERIT

Architect: Andrew Berman Architect
Project: New York Public Library Van Cortlandt Branch
Location: Bronx, NY

Architect: atelierjun
Project: Boulder House
Location: Seoul, South Korea

Architect: Skidmore, Owings & Merrill
Landscape Architect: AECOM
Project: National Museum of the United States Army
Location: Fort Belvoir, VA

Architect: WEISS/MANFREDI
Project: Yale University Tsai Center for Innovative Thinking
Location: New Haven, CT

Architect: WORKac
Original Architect: Perry, Shaw & Hepburn
Project: Rhode Island School of Design Student Center
Location: Providence, RI

Architect: Young Projects
Landscape Architect: Coen+Partners
Project: 6 Square House
Location: Bridgehampton, NY
CITATION

Architect: EID Architecture
Collaborating Architect: ZHOYU
Project: LAND Community Center
Location: Xi’an, China
INTERIORS
MERIT

Architect: Atelier Alter Architects
Project: Yingliang Stone Natural History Museum
Location: Xiamen, China

Architect: Michielli + Wyetzner Architects
Project: New York Public Library Macomb’s Bridge Branch
Location: New York, NY

Architect: Pei Cobb Freed & Partners
Executive Architect: Adamson and AAI
Project: LMCC’s Arts Center at Governors Island
Location: New York, NY
PROJECTS
HONOR

Architect: Harrison Atelier
Project: Pollinators Pavilion
Location: Hudson, NY
MERIT

Architect: EID Architecture
Associate Architect: Chengdu Architectural Design & Research Institute
Project: The Panda Pavilions
Location: Chengdu, China

Architect: HardingOstrow
Project: Perch
Location: Brooklyn, NY

Architect: Andrea Steele Architecture
Architect: TEN Arquitectos
Project: Make the Road New York Community Center
Location: Queens, NY
CITATION

Authors: LTL Architects, Guy Nordenson & Associates
Project: Manual of Physical Distancing
Location: New York, NY

Architect: Marvel
Project: Containerized Waste DaRT
Location: New York, NY
URBAN DESIGN
MERIT

Architect: Ballman Khapalova
Project: St. John’s Park
Location: New York, NY

Architect: BIG – Bjarke Ingels Group
Landscape Architect: James Corner Field Operations
Project: River Ring
Location: Brooklyn, NY











