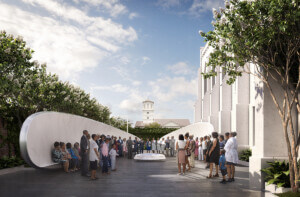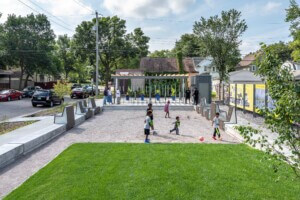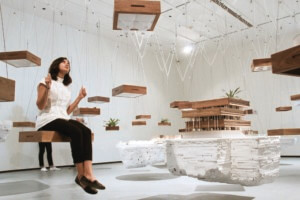This article is part of our series of profiles on the Architectural League of New York’s 2021 Emerging Voices winners. The full list can be found here.
Commissioned projects and independent research are deeply entwined at PLY+, an Ann Arbor, Michigan–based collaborative architecture practice established by Craig Borum in 1999. “We’re trying to work outside of commissions to think about ways of generating new knowledge or new approaches to materials, organization, the way we work, and then letting the practice inform some of those questions, but then also letting the research feed back into the way we think about projects,” explained Borum.
This interplay between research and practice is best evidenced in projects like the interfaith chapel at Saint Mary Mercy Hospital in Livonia, Michigan. Completed in 2018, the chapel was born out of Borum and principal Jen Maigret’s grant-funded research into dichroic glass under the auspices of the University of Michigan, where the two are professors at the Taubman College of Architecture and Urban Planning. “We used the research that we were doing as a way to structure our proposal to [the hospital] and also talk to them about how we would approach the project,” said Borum. “It was a natural fit to think about the way we might play with light and with the iconic role that stained glass has played in religious architecture. For us, it was a way to reinvent that and bring it forward.”

Likewise, PLY+’s design for the Michigan Animal Rescue League, completed last year in the Detroit suburb of Pontiac, was the result of a research process that included a deep dive into the science of animal stress as well as an examination of both veterinary hospital and nursery school design. “They’re obviously not the same,” said Maigret of the two typologies, noting that the Michigan Animal Rescue League’s shelter is the only one she knows of that utilizes a courtyard. “But we were looking at nursery school models with lots of natural light, clear organization systems, and an exterior space for play. They do overlap with the way that an animal shelter is operating.”
Currently underway is a revamp of the Museum of Contemporary Art Detroit, a 15-year-old institution housed in a former Cadillac dealership designed by Albert Kahn. “It’s very much a surgical approach to the existing museum in that we’re erasing and selectively removing things as much as we are adding anything,” said Borum, noting that the more transformative aspect of the project is the reworking of the site into a through-block campus that connects the museum to “the larger urban network.”











