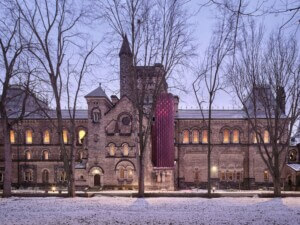Danish architecture firm Henning Larsen Architects, working with the Toronto-based KPMB Architects, has unveiled its initial proposal for a new research and educational facility at the University of Toronto’s satellite campus in Mississauga, Ontario. Marketed as the Arts, Culture, and Technology (ACT) Building, the project will occupy a site in the northwest corner of the university across from the Perkins+Will-designed Deerfield Hall.
Early renderings of the ACT Building show an asymmetrical, star-shaped structure with five spokes of varying floor areas and heights. The proposal appears to include natural construction materials like wood, as well as substantial natural lighting.
According to UTM administrators, Henning Larsen and KPMB’s building will help the university make deeper forays into technological research such as state-of-the-art robotics. The facility will also include an extension of the existing Blackwood Gallery, an Indigenous center, a lecture theater, a restaurant, and offices for the Institute of Communication, Culture, Information and Technology.
For both Henning Larsen and KPMB, the new ACT Building represents an addition to a long list of past educational projects. Henning Larsen has completed work for several institutions of higher learning in Europe and Australia, while its Canadian counterpart has executed projects at the University of Michigan, the University of Pennsylvania, the University of Toronto, and others.
The ACT Building will require a series of approvals from the University of Toronto and the city of Mississauga before breaking ground—a process that UTM has already initiated. According to Tammy Cook, the executive director of UTM’s Facilities Management and Planning office, the institution is “testing and assessing our property to make sure it’s viable for future development.” The university aims to attain approvals from the city early this year, with construction slated to begin in 2022 and finish in 2024. No estimated cost of construction has been released at the time of writing.











