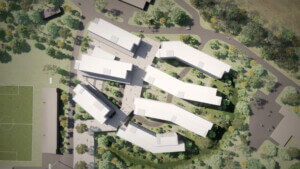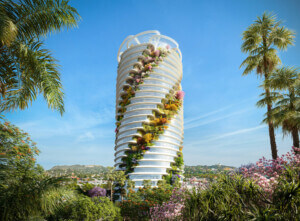Skidmore Owings & Merrill (SOM) has shared new renderings of the colossal tower that will replace the Grand Hyatt Hotel in Midtown Manhattan. Encompassing 2.2 million square feet of mixed-use space including a new 500-room Hyatt property, the 83-story skyscraper located adjacent to—and above—Grand Central Terminal will reach 1,646 feet into the sky and, when completed, rank as one of the tallest buildings—if not the tallest building—in the city. RXR Realty and TF Cornerstone are the project developers with Beyer Blinder Belle and James Corner Field Operations joining SOM on the design end as architectural and historical consultant and landscape architect, respectively.
The Commercial Observer was the first to share the latest details on the multi-billion-dollar 175 Park Avenue development that, per a project fact sheet shared by SOM, will breathe new life into “one of the most complex and underutilized sites in New York City” that has “brimmed for decades with untapped potential.”

In total, the tower at 175 Park will include 2.1 million square feet of Class A commercial office space, the aforementioned 453,000-square-foot Hyatt-operated hotel on the upper floors of the building, and 10,000 square feet of retail on the ground floor and cellar levels. Considering its proximity to one of New York City’s busiest transportation hubs, the project also includes extensive, ADA accessibility- and circulation-improving transit upgrades impacting both Grand Central Terminal and the Grand Central-42nd Street subway station including a new transit hall and 42nd Street entrance as well as a so-called “short loop” that will link the lower-level Metro-North Railroad platforms and Long Island Railroad’s East Side Access Terminal to the subway mezzanine via a new 12,000-square-foot passageway. (In addition to the tower itself, SOM is overseeing all on-site transit improvements.) Various upgrades will also be carried out along Lexington Avenue and its namesake subway entrance while a trio of elevated terraces will bring 24,000 square feet of new, multifaceted public space to the immediate area.
This all being said, Midtown real estate stories in this day and age wouldn’t be complete with some sort of connection to Donald Trump, and this project offers a rather significant one. Situated just to the east of Grand Central Terminal, the Grand Hyatt Hotel—at 26 stories, it’s decidedly much more modest in scale than the building that will replace it—is located at the site of the old Commodore Hotel, a storied 1919 landmark that was on its last legs when the Trump Organization swooped in and purchased for $100 million (“one of the most famous real estate deals in history”) in 1976. The rebuilt hotel opened in 1980. Serving as Donald Trump’s first major Manhattan development project, the overhaul involved almost entirely gutting the Commodore’s historic interiors and wrapping the entirety of the brick building in a decidedly Trumpian shiny dark glass facade. (The architect of Trump Tower, Der Scutt, served as design consultant on the project.) True to the Trump brand, a thorny legal battle between Trump and Hyatt owner Jay Pritzker commenced in the early 1990s, leading to the end of over 15-year-long partnership between Hyatt and Trump in 1996.

The Grand Hyatt, described by the project team as being “an opaque, overbearing building that reduces sidewalk space and offers little visual and physical connectivity to Grand Central and the surrounding landmarks,” will be completely demolished, albeit carefully as to not disrupt the flurry of transit activity below it, to make way for SOM’s cloud-brushing new tower.
Hulking size aside, the design of 175 Park Avenue, with its facade of high-performance transparent glass and a lattice of “elegant structural columns,” attempts to play nicely with—and reflect—its stately historic neighbors including Grand Central Terminal and the Chrysler Building. As detailed by the project team, “the tower’s stone-clad core complements the Terminal’s materiality, creating an interplay of solids and voids that reflect Grand Central Terminal’s iconic design to create visual harmony and cohesion between the two structures” while the “structural lattice also splits into a pattern that aligns with and responds to key features of Grand Central Terminal, such as the cornice line and the statue of Mercury.” Wrapping the tower in its entirety, the structural latticework will conclude at the peak of the tower in a “rounded crown of luminous, interlaced steel.”

In a nod to the historic high-rises that dominate the area and to allow for maximized sunlight at street level, 175 Park Avenue will feature a series of four setbacks as its massing rises.
The creation of new publicly accessible space will play an integral role in the project, going above and beyond the 10,000-square-foot minimum required by the city under Midtown East rezoning rules. Designed by Field Operations, the three aforementioned public terraces—Grand Central Terrace, Graybar Terrace, and Chrysler Terrace—will wrap around the eastern, western, and northern sides of the new building and be accessible via two grand staircases located on 42nd Street as well as multiple ADA-accessible elevators. As detailed in the fact sheet, the three terraces “will create new vistas for pedestrians to view the neighborhood’s historic architecture, away from the bustle of 42nd Street and Lexington Avenue” while “accommodating a wide range of programming and activities to ensure it provides real benefits to the local community” including public art installations, pop-up food and beverage purveyors, and on.

Rounding out the 175 Park Avenue project team is WSP USA Buildings (structural engineer), Stantec (engineering and advisor for transit improvements), Langan (geotech engineering), Jaros, Baum & Bolles (mechanical, electrical, plumbing, and fire protection engineer), and Heintges (building envelope and facade consultant).
The developers anticipate that the construction phase of the project, including indirect and induced effects, will generate an estimated 24,700 construction jobs, $1.8 billion in earnings, and an annual output of $3.8 billion towards New York City’s economy. Per the Commercial Observer, demolition work on the Grand Hyatt could kick off as soon as 2022 with the completion of the new tower wrapping up as soon as 2030.











