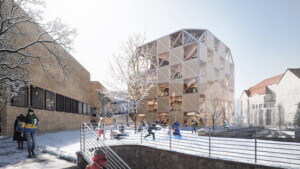Standing handsomely on the east bank of the Des Moines River, 111 East Grand is a building of many firsts. It is the first speculative office building to be constructed in Des Moines in over a decade, the first mass timber building in Iowa’s capital, and the first dowel-laminated timber (DLT) office structure in North America.
Located in the rapidly changing East Village neighborhood, the 65,000-square-foot building, designed by Neumann Monson Architects, occupies a site two blocks from the river and includes a restaurant and retail on the ground floor with three floors of commercial space above. The building’s north, east, and west elevations are clad in a rainscreen of black ZALMAG panels, whose variable finish catches the light and casts soft shadows across the facade. The main entrance on the northeast corner is marked by double-height Accoya modified wood–wrapped columns that hint at the warm timber structure within.

The architects and developers had a history of using integrated project delivery (IPD) together, which opened doors to pursuing mass timber on the project, according to Neumann Monson Architects. This allowed for early cost-benefit exercises, with mass timber engineer and fabricator StructureCraft’s expertise already in place during schematic design.
Mass timber’s carbon sequestering potential and biophilic and aesthetic qualities also made it an attractive material choice. Over 40,000 cubic feet of timber were used in the building’s structure, resulting in 284 tons of sequestered carbon and 1,042 tons of sequestered carbon dioxide—the equivalent of keeping 170 cars off the road for a year, according to Neumann Monson Architects.
While mass timber is gaining traction in the United States, DLT’s popularity across Europe has yet to translate across the Atlantic. DLT’s advantages come from the friction joints between the hardwood dowels and softwood lumber that compose every panel. This joining system means DLT uses less glue than cross-laminated timber. A lack of nails makes the product more conducive to milling and routing compared with nail-laminated timber (NLT).

As part of the IPD process, “multiple mass timber suppliers were interviewed,” said Neumann Monson Architects principal Khalid Khan, “with the DLT supplier’s [StructureCraft] approach to design best suited to the project team.” He noted, “A site visit to T3 in Minneapolis, an NLT speculative office project [designed by Michael Green Architecture], helped the team to experience a similar system firsthand,” and the supplier’s substantial capital investment in DLT technology further increased confidence.
111 East Grand uses a hybrid structure that maximizes the benefits of off-site fabrication during a challenging Iowa winter. Glulam columns and beams and DLT slabs connect to a precast concrete core along the building’s southern edge. A kit-of-parts approach, said project manager Cheung Chan, meant the structure was erected in seven weeks, saving six weeks in the construction program relative to typical steel or concrete construction. Building the structure in three phases allowed the construction crane to occupy the building footprint and eventually a staging area, eliminating the need for road closures. The building’s 20-foot-by-20-foot grid, said project architect Eric Neuhaus, optimized the spanning capacity of two-by-eights on the floors and two-by-sixes on the roof to further reduce costs.

As with other mass timber slab systems, a DLT floor panel system requires a floor finish. Neumann Monson Architects incorporated a concrete topping with an acoustic-mat sound-absorbing underlayer to create a durable surface as well as provide sound isolation between floors. The underside of the DLT slabs remains exposed as variegated ceilings with recessed track lighting integrated between panels.
With its “mostly wood” composition, competitive one-way spanning capacity, carbon sequestration potential, and warm tactility, DLT could herald the next generation of mass timber construction in the U.S., with 111 East Grand as its torchbearer.
Architect: Neumann Monson Architects
Base Building Engineer: Raker Rhodes Engineering
MEP engineer: Baker Group
Contractor: Ryan Construction
Engineer of Record for Timber Superstructure: StructureCraft
DLT panels: StructureCraft
Glulam columns and beams: Hasslacher Norica Timber
ZALMAG panels: Millennium Forms Flush Reveal Panel
Natural-finish Accoya exterior column wraps: Delta Millworks
Southern yellow pine: ACGI
Douglas fir VG B&B Delta Black: Delta Millworks
Aluminum-clad wood windows: Pella
Storefront system: Oldcastle
Interior/exterior precast panels: PDM











