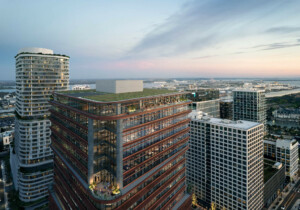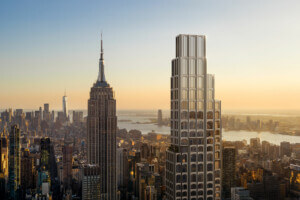New York-headquartered Kohn Pedersen Fox (KPF) has completed and shared the first photos of its Bundang Doosan Tower, a 27-story office complex in Seoul, South Korea, composed of stacked, interconnected masses with a 328-foot-tall skybridge connecting two asymmetrical towers. Situated almost flush against the Gyeongbu Expressway, KPF describes the decidedly rubberneck-inducing building as creating “a grand portal” that serves as an “identifiable visual marker” from the busy expressway. (The main tollgate to and from Seoul is located nearby.)
The tower(s) serves as the new home of the Doosan Group, a multinational conglomerate whose companies, among many, include the North Dakota-based farm and construction equipment manufacturer Bobcat. The vertical corporate campus is spread out across nearly 900,000-square-feet, featuring various types of office space along with collaborative work areas, an auditorium, and amenities including a cafe, daycare facility, fitness center, and publicly accessible roof gardens on the podium levels. There’s also a Doosan History Museum.

To provide shading while also adding a level of materiality to the building’s exterior that would have otherwise been lacking, the glass facades are clad in repeating granite fins that help to reduce glare without obstructing all-important views from within. “Crafted in granite and with a chiseled finish at their edges for an added level of texture, the fins serve as an aesthetic transition between the rocky landscape and the building’s glass facade,” KPF explained in a news release. “The grain of shading elements follows the orientation of the building masses, enhancing the sense of directionality and movement of the traffic on the expressway.”
As for the skybridge, the 1,500-ton structure was preassembled on the ground level and lifted into place and consists of four spacious floors—43,000-square-feet each—connected by a central atrium complete with a large green wall providing a bit of back-to-nature visual appeal. The skybridge’s upper level is home to what KPF described as the campus’s “most open and interactive” office zone and includes large, flexible areas for more casual congregating.

“The Bundang Doosan Tower represents the latest example of KPF’s work in Korea,” said James von Klemperer, KPF president and design principal, in a statement. “The design strives for rational simplicity, while being highly expressive and impactful. By using office building masses to define a large rectangular void, the composition affords striking views from the highway. The architecture conveys qualities of solidity and strength, and by organizing itself around a central space, it also communicates the value of community.”
The Bundang Doosan Tower is the latest in the string of singular corporate hubs completed by KPF, with other recent projects including T. Row Price Headquarters in Baltimore, Unilever London Headquarters, and Warner Media Headquarters at 30 Hudson Yards in Manhattan.



















