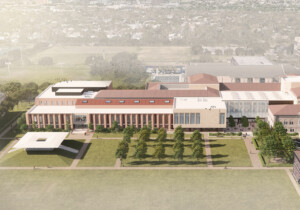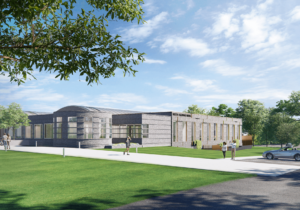Seattle-based LMN Architects has unveiled the design and announced the start of construction of its 90,000-square-foot Classroom Building at the University of California, Santa Barbara (UCSB). Situated along Library Mall on the university’s 708-acre main campus, the new structure is the first classroom-dedicated building to be building at UCSB since 1967 and, once complete, will increase the campus’s classroom capacity by a staggering 35 percent. The four-story new building will add 2,000 new seats spread across five large lecture halls, a trio of active learning-focused “flat floor” rooms, and 20 flexible classrooms.
The Pacific Coast-hugging UCSB campus, which is technically not part of the city of Santa Barbara, was largely built up throughout the 1950s and ’60s by Pereira & Luckman (and later just Charles Luckman after splitting ways with William Pereira) although a number of other architects have designed landmark buildings, both older and contemporary, across the campus. They include, among others: Clark & Morgan (Storke Tower, 1969); Moore Lyndon Turnbull Whitaker Architects (the Faculty Club, 1968, expanded and renovated by MRY in 2018); EHDD (Ocean Science Building, 2011); and Pfieffer Partners (Davidson Library renovation/expansion, 2016). In the spring of 2017, a sprawling student housing village, San Joaquin Villages, debuted on the North Campus of UCSB with buildings designed by Lorcan O’Herlihy Architects (LOHA), Skidmore, Owings, & Merrill (SOM), and Kevin Daly Architects (KDA). Pereira & Luckman’s influential but oft-overlooked Campus Standard Plan for UCSB was the subject of a 2019 exhibition titled UCSB Campus Architecture: Design and Social Change.

As detailed by LMN in a news release, the new Classroom Building is “designed to be a porous structure that opens at every face to welcome the university community, intertwining the life of the building with the surrounding campus and spectacular natural environment.” The large building is comprised of two main volumes flanking an east-west-running open-air corridor that, per the architects, “interconnects the functions of the two buildings’ masses, providing outdoor terraces, stairs, bridges, and collaboration spaces designed to encourage serendipitous interactions and collaboration among students and faculty.”
Two different “characters of expression” can be found on the Classroom Building’s outward- and inward-facing exteriors. The outward-facing facade will be clad in high-performance concrete panels and vertical windows that establish the “building massing as clear framing elements along the adjacent campus spaces of Library Mall and Pardall Mall.” The exterior facing the building’s internal public spaces will take what LMN calls a “radically different form,” with a more “loose, organic formal language, driven by the efficient planning of the lecture halls within,” according to the firm. “The resulting formal and material qualities of these spaces take inspiration from the local vernacular architecture and the adjacent seaside cliffs, recalling the sedimentary sandstone in its curvilinear, polished concrete block walls.”

“Together with University leadership, we have envisioned a building and surrounding public spaces that are open and welcoming,” elaborated Stephen Van Dyck, a partner at LMN Architects. “The building’s site and design represent a major step forward towards the goals of the University’s Long Range Development Plan, anticipating the eventual extension of Library Mall to the south and realizing the eastward extension of Pardall Mall, ultimately linking several of the campus’ most significant shared buildings along these major public spaces.”
Joining the LMN project team and UCSB Design & Construction Services are C.W. Driver ( project contractor), Saiful Bouquet, Inc. (structural engineer), Stantec Consulting Services, Inc. (civil engineer), Arcadia Studio, Inc. (landscape architect), Integral Group (MEP, lighting, and sustainability), and others. Because the UCSB is renowned for its cycling infrastructure, Fehr & Peers is serving as a dedicated bicycle planner on the project.
Work on the Classroom Building is expected to be completed in 2023.



















